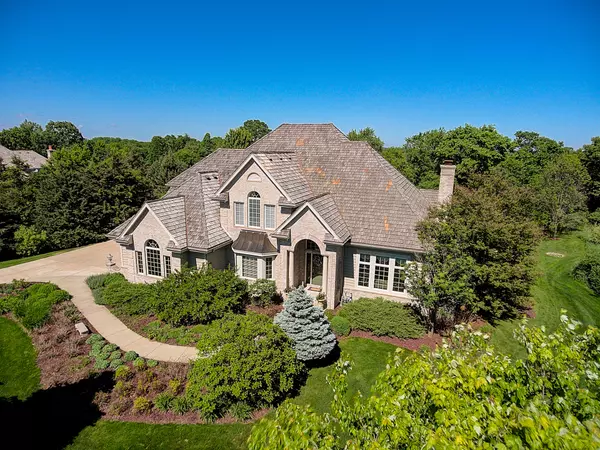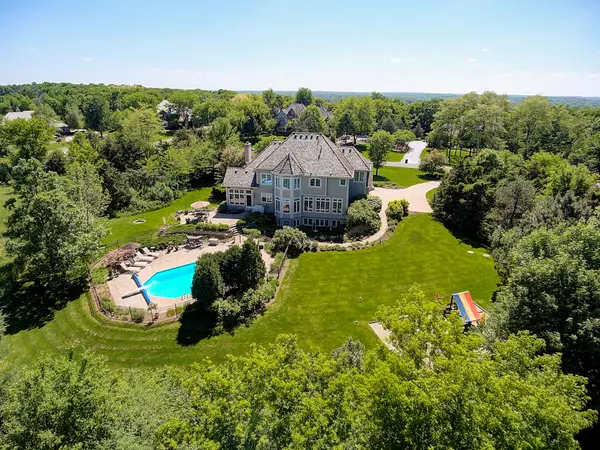Bought with Berkshire Hathaway HomeServices Metro Realty
For more information regarding the value of a property, please contact us for a free consultation.
W353S2960 Tallgrass Ct Ottawa, WI 53066
Want to know what your home might be worth? Contact us for a FREE valuation!

Our team is ready to help you sell your home for the highest possible price ASAP
Key Details
Sold Price $750,000
Property Type Single Family Home
Listing Status Sold
Purchase Type For Sale
Square Footage 6,117 sqft
Price per Sqft $122
Subdivision Preserve At Hunters Lake
MLS Listing ID 1673853
Sold Date 06/15/20
Style 2 Story
Bedrooms 4
Full Baths 3
Half Baths 1
HOA Fees $83/ann
Year Built 2001
Annual Tax Amount $11,321
Tax Year 2019
Lot Size 1.200 Acres
Acres 1.2
Property Description
Stunning & Immaculate 6,000+ Sq Ft Custom Home Built by Signature Builders' Architectural Expertise with In-Ground Pool on Private 1.2 Acre Setting in Prestigious Preserve at Hunters Lake Surrounded by Over 180 Acres of Open Space, Woods, Trails & Deeded Access to Hunters Lake! Dramatic 17 Ft Foyer with Wrought Iron Open Staircase with Dual Entry to Foyer and Kitchen, Gorgeous Great Room, Elegant Pillared Formal Living and Dining Rooms, Spacious Granite Kitchen with Dacor & Bosch Appliances, Bright Sun Room, Stately Office, Luxurious Master Bedroom Suite with Sitting Area & 20 Ft Private Master Bath, Fantastic Finished Lower Level with Rec Room, Bar, Exercise Room and Guest Suite! Pillared and Arched Entryways, French Doors, Built-ins, Custom Fireplace Mantles ...SPECTACULAR PROPERTY!
Location
State WI
County Waukesha
Zoning RES
Body of Water Hunters Lake
Rooms
Basement 8+ Ceiling, Finished, Full, Full Size Windows
Interior
Interior Features 2 or more Fireplaces, Cable TV Available, Central Vacuum, Gas Fireplace, High Speed Internet, Intercom/Music, Kitchen Island, Pantry, Security System, Walk-In Closet(s), Wet Bar
Heating Natural Gas
Cooling Central Air, Forced Air, Multiple Units, Zoned Heating
Flooring Unknown
Appliance Dishwasher, Disposal, Dryer, Microwave, Oven/Range, Refrigerator, Washer, Water Softener Owned
Exterior
Exterior Feature Brick
Garage Access to Basement, Electric Door Opener
Garage Spaces 3.5
Waterfront Description Lake
Accessibility Laundry on Main Level, Open Floor Plan
Building
Lot Description Cul-De-Sac
Water Lake
Architectural Style Contemporary
Schools
Middle Schools Kettle Moraine
School District Kettle Moraine
Read Less

Copyright 2024 Multiple Listing Service, Inc. - All Rights Reserved
GET MORE INFORMATION





