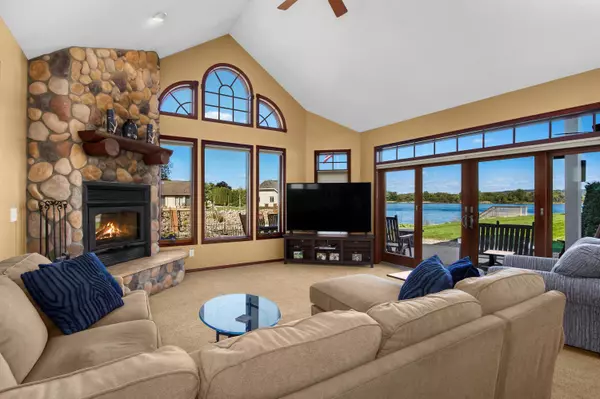Bought with Gerrard-Hoeschler, REALTORS
For more information regarding the value of a property, please contact us for a free consultation.
301 Marina Dr S Brownsville, MN 55919
Want to know what your home might be worth? Contact us for a FREE valuation!

Our team is ready to help you sell your home for the highest possible price ASAP
Key Details
Sold Price $580,000
Property Type Single Family Home
Listing Status Sold
Purchase Type For Sale
Square Footage 2,388 sqft
Price per Sqft $242
MLS Listing ID 1765023
Sold Date 12/01/21
Style 2 Story
Bedrooms 4
Full Baths 2
Year Built 2003
Annual Tax Amount $4,424
Tax Year 2021
Lot Size 7,405 Sqft
Acres 0.17
Property Description
GORGEOUS 4 BEDROON 2 BATH WATERFRONT HOME WITH ATTACHED 4 CAR GARAGE. ENJOY THE WATER VIEW FROM A GREAT ROOM FULL OF WINDOWS, PATIO OR THE MASTER BEDROOM BALCONY. OPEN CONCEPT LIVING, DINING & KITCHEN AREA. KITCHEN FEATURES LARGE BREAKFAST ISLAND, GRANITE COUNTERS, STAINLESS STEEL APPLIANCES & COMMERICAL GRADE WOLF GAS STOVE. LARGE PATIO OVERLOOKING THE RIVER PERFECT FOR ENTERTAINING OR ENJOYING THE AMAZING SUNRISES. STONE NATURAL FIREPLACE, MAIN FLOOR LAUNDRY & MASTER BATH WITH WHIRLPOOL TUB AND DOUBLE VANITY. BONUS ROOM OVER THE GARAGE CAN BE USED AS 4TH BEDROOM OR ADDITIONAL FAMILY ROOM. 4 CAR ATTACHED HEATED GARAGE WITH AIR COMPRESSOR W/AIR DOCKS AND EXTRA STORAGE AREA ABOVE. IN-FLOOR HEAT. GREAT HOME FOR ENTERTAINING AND ENJOYING THE RIVER LIFE. MUST SEE TO APPRICIATE!!
Location
State MN
County Houston
Zoning RES
Body of Water Mississippi River
Rooms
Basement Slab
Interior
Interior Features Cable TV Available, High Speed Internet Available, Kitchen Island, Natural Fireplace, Pantry, Security System, Walk-in Closet, Walk-thru Bedroom
Heating Propane Gas
Cooling Central Air, Forced Air, In Floor Radiant
Flooring No
Appliance Dishwasher, Oven/Range, Refrigerator, Water Softener Owned
Exterior
Exterior Feature Low Maintenance Trim, Vinyl
Garage Electric Door Opener, Heated
Garage Spaces 4.0
Waterfront Description River
Accessibility Bedroom on Main Level, Full Bath on Main Level, Laundry on Main Level, Open Floor Plan, Ramped or Level from Garage
Building
Lot Description View of Water
Water River
Architectural Style Contemporary
Schools
School District Lacrescent-Hokah(Mn)
Read Less

Copyright 2024 Multiple Listing Service, Inc. - All Rights Reserved
GET MORE INFORMATION





