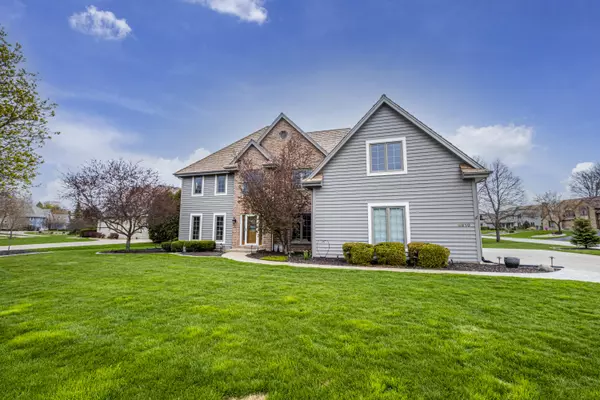Bought with Shorewest Realtors, Inc.
For more information regarding the value of a property, please contact us for a free consultation.
4610 Hastings Dr Brookfield, WI 53045
Want to know what your home might be worth? Contact us for a FREE valuation!

Our team is ready to help you sell your home for the highest possible price ASAP
Key Details
Sold Price $750,000
Property Type Single Family Home
Listing Status Sold
Purchase Type For Sale
Square Footage 4,040 sqft
Price per Sqft $185
Subdivision Berkshire Hills
MLS Listing ID 1738201
Sold Date 08/02/21
Style 2 Story
Bedrooms 4
Full Baths 4
Half Baths 1
HOA Fees $83/ann
Year Built 1993
Annual Tax Amount $9,375
Tax Year 2020
Lot Size 0.460 Acres
Acres 0.46
Property Description
Gorgeous 2 story in Berkshire Hills! 5 BR's and 4.5 Baths. Beautifully updated and manicured landscape. Open concept w/ 2 story Foyer and 9 foot ceilings on 1st floor. Office/ 5th bedroom on main and full bath. Huge Kitchen w/granite and Butler Pantry, HWF's. French door to stamped concrete patio and outdoor living. 4 bedrooms and 3 Full baths upstairs plus huge Bonus Rm/ 5th BR. Master Suite w/trayed ceilings, WIC, and luxurious bath w/ double sinks, whirlpool and CT Shower.Family Rm w/GFP and Living Rm w/ French doors to FR. Dining Rm off Foyer w/ white woodwork.Custom detail and designed lower level w/ Rec Rm, Kitchenette/Bar, Half bath, and Exercise Room.Loaded with numerous updates and newer Windows. Berkshire Hills offers Community Pool, Clubhouse, Tennis Courts and more. Aweso
Location
State WI
County Waukesha
Zoning R3
Rooms
Basement Block, Full, Sump Pump, Finished
Interior
Interior Features Cable TV Available, Walk-in Closet, Vaulted Ceiling, Skylight, Security System, Pantry, Natural Fireplace, High Speed Internet Available, Central Vacuum
Heating Natural Gas
Cooling Central Air, Forced Air
Flooring No
Appliance Dishwasher, Other, Water Softener-owned, Refrigerator, Oven/Range, Microwave, Disposal
Exterior
Exterior Feature Brick, Wood
Garage Electric Door Opener
Garage Spaces 3.5
Accessibility Bedroom on Main Level, Open Floor Plan, Level Drive, Laundry on Main Level, Full Bath on Main Level
Building
Architectural Style Colonial
Schools
Elementary Schools Burleigh
Middle Schools Pilgrim Park
High Schools Brookfield East
School District Elmbrook
Read Less

Copyright 2024 Multiple Listing Service, Inc. - All Rights Reserved
GET MORE INFORMATION





