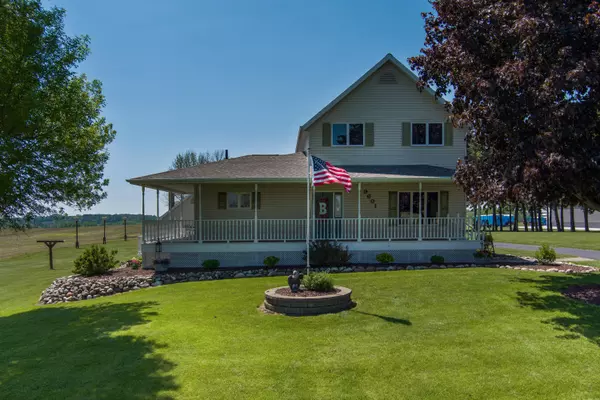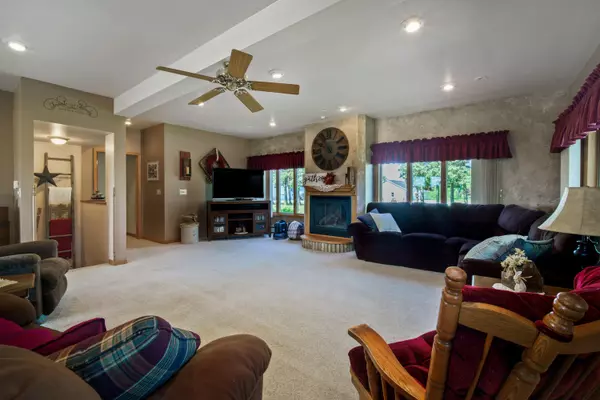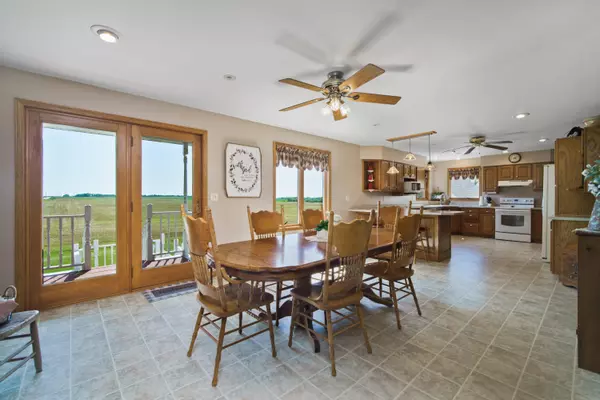Bought with Keller Williams - Manitowoc
For more information regarding the value of a property, please contact us for a free consultation.
9601 Newton Rd Newton, WI 53063
Want to know what your home might be worth? Contact us for a FREE valuation!

Our team is ready to help you sell your home for the highest possible price ASAP
Key Details
Sold Price $364,000
Property Type Single Family Home
Listing Status Sold
Purchase Type For Sale
Square Footage 2,640 sqft
Price per Sqft $137
MLS Listing ID 1745156
Sold Date 08/20/21
Style 2 Story
Bedrooms 5
Full Baths 2
Half Baths 2
Year Built 1900
Annual Tax Amount $3,830
Tax Year 2020
Lot Size 1.630 Acres
Acres 1.63
Property Description
This sprawling 2 story country home in the Town of Newton has been completely transformed with an extensive floor to ceiling renovation. The full wrap around covered porch provides a peaceful setting providing wonderful views of the countryside. Inside you will find all the comforts of a newly constructed home with a large master suite and dual access bath, main floor laundry w/ 1/2 bath, full open concept connecting the massive great room to the fully equipped kitchen and dining room with patio access to the front porch. With 4 upper bedrooms and a 2nd full bath and family room and 2nd kitchen on the lower level with tons of storage and basement access to the att. garage, you'll have endless space for entertaining. With 4 outbuildings(9 ovhd doors) set on 1.63 acres this one has it all
Location
State WI
County Manitowoc
Zoning Residential
Rooms
Basement Block, Stone, Walk Out/Outer Door, Sump Pump, Full, Partial Finished
Interior
Interior Features Gas Fireplace, Walk-in Closet
Heating Natural Gas
Cooling Central Air, Radiant
Flooring No
Appliance Dishwasher, Oven/Range, Water Softener-owned, Washer, Refrigerator, Microwave, Freezer, Dryer, Disposal
Exterior
Exterior Feature Aluminum/Steel, Vinyl
Garage Access to Basement, Electric Door Opener
Garage Spaces 2.0
Accessibility Bedroom on Main Level, Level Drive, Laundry on Main Level, Full Bath on Main Level
Building
Lot Description Rural
Architectural Style Other
Schools
Elementary Schools Valders
Middle Schools Valders
High Schools Valders
School District Valders Area
Read Less

Copyright 2024 Multiple Listing Service, Inc. - All Rights Reserved
GET MORE INFORMATION





