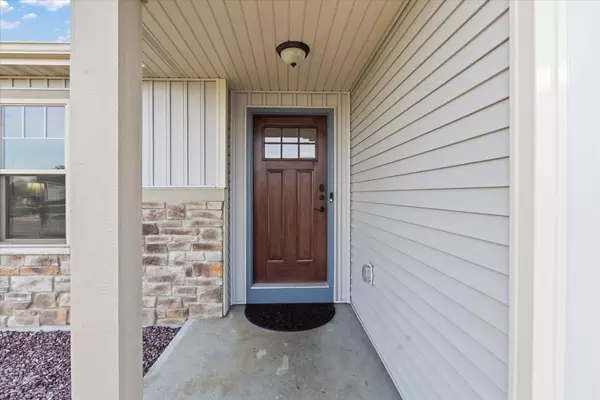Bought with Exit Realty XL
For more information regarding the value of a property, please contact us for a free consultation.
1363 Lakeridge Dr Oconomowoc, WI 53066
Want to know what your home might be worth? Contact us for a FREE valuation!

Our team is ready to help you sell your home for the highest possible price ASAP
Key Details
Sold Price $450,000
Property Type Single Family Home
Listing Status Sold
Purchase Type For Sale
Square Footage 1,765 sqft
Price per Sqft $254
Subdivision Silver Lake Trails
MLS Listing ID 1766131
Sold Date 11/12/21
Style 1 Story,Exposed Basement
Bedrooms 3
Full Baths 2
HOA Fees $16/ann
Year Built 2018
Annual Tax Amount $4,265
Tax Year 2020
Lot Size 0.450 Acres
Acres 0.45
Property Description
No need to build! This newer home has everything included already and has been immaculately cared for. Only a Relocation makes this gorgeous 3 BR ranch available. Open concept floorplan with vaulted ceilings offers easy entertaining and comfortable living. LR with cathedral ceiling opens to stunning kitchen with granite counters, white cabinets, breakfast bar, pantry and large dinette area. Huge Master BR suite with 2 closets, double sinks & quartz counters. Laundry hook-ups on main floor and basement. Large basement w/full-size window is perfect for future bedroom and is plumbed for a full bath. Oversized patio with lights overlooks large backyard. All of this plus a heated 3 car garage with ladder to attic storage. Convenient location - close to shopping, restaurants & freeway access!
Location
State WI
County Waukesha
Zoning Res
Rooms
Basement Full, Full Size Windows, Poured Concrete, Stubbed for Bathroom
Interior
Interior Features Cable TV Available, High Speed Internet Available, Pantry, Security System, Vaulted Ceiling, Walk-in Closet, Wood or Sim. Wood Floors
Heating Natural Gas
Cooling Central Air, Forced Air
Flooring No
Appliance Dishwasher, Disposal, Microwave, Other, Oven/Range, Refrigerator, Water Softener-owned
Exterior
Exterior Feature Stone, Vinyl, Wood
Garage Electric Door Opener, Heated
Garage Spaces 3.0
Accessibility Bedroom on Main Level, Full Bath on Main Level, Laundry on Main Level, Open Floor Plan
Building
Lot Description Sidewalk
Architectural Style Ranch
Schools
Elementary Schools Summit
Middle Schools Silver Lake
High Schools Oconomowoc
School District Oconomowoc Area
Read Less

Copyright 2024 Multiple Listing Service, Inc. - All Rights Reserved
GET MORE INFORMATION





