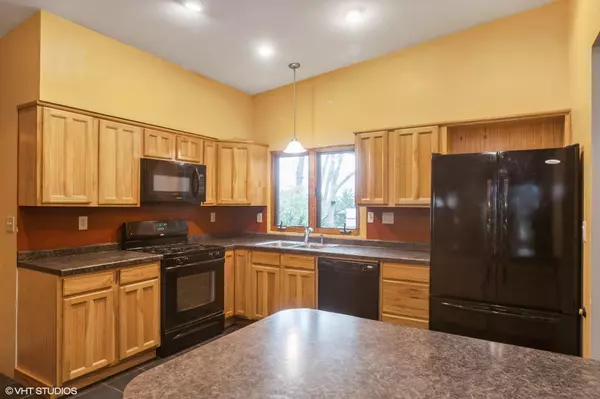Bought with EXP Realty,LLC~Kenosha
For more information regarding the value of a property, please contact us for a free consultation.
3003 136th Ave Paris, WI 53144
Want to know what your home might be worth? Contact us for a FREE valuation!

Our team is ready to help you sell your home for the highest possible price ASAP
Key Details
Sold Price $343,000
Property Type Single Family Home
Listing Status Sold
Purchase Type For Sale
Square Footage 2,500 sqft
Price per Sqft $137
MLS Listing ID 1772439
Sold Date 04/01/22
Style 2 Story
Bedrooms 5
Full Baths 2
Half Baths 1
Year Built 1963
Annual Tax Amount $2,117
Tax Year 2020
Lot Size 0.740 Acres
Acres 0.74
Property Description
Situated on a private lot, this 2500sf home has all of the space you'll need w/5 beds and 2.1 baths. KIT is complete w/an abundance of cabinetry, island w/breakfast bar, wet bar, tile flrs and separate dining rm w/fireplace. Spacious great rm has coffered ceilings and wood burning fireplace. Sunroom overlooking the yard through the multitude of windows. Convenient 1st flr master, guest bedroom, full bath, as well as main flr laundry/utility rm. 3 add'l beds on 2nd flr, all w/carpeting and ceiling fans. Enjoy nature right from your own home - there is a pond and lots of visiting wildlife can be seen from the front porch and back deck. Detached garage with loft! Low property taxes! Property needs some finishing work on trim and misc repairs. Seller is willing to negotiate. Submit all offers!
Location
State WI
County Kenosha
Zoning RES
Rooms
Basement None
Interior
Interior Features 2 or more Fireplaces, Kitchen Island, Vaulted Ceiling(s), Wood or Sim. Wood Floors
Heating Natural Gas
Cooling Central Air, Forced Air
Flooring No
Appliance Dishwasher, Dryer, Freezer, Microwave, Oven/Range, Refrigerator, Washer, Water Softener Owned
Exterior
Exterior Feature Wood
Garage Spaces 2.0
Waterfront Description Pond
Accessibility Bedroom on Main Level, Full Bath on Main Level, Laundry on Main Level, Open Floor Plan
Building
Lot Description View of Water, Wooded
Water Pond
Architectural Style Contemporary
Schools
High Schools Westosha Central
School District Paris J1
Read Less

Copyright 2024 Multiple Listing Service, Inc. - All Rights Reserved
GET MORE INFORMATION





