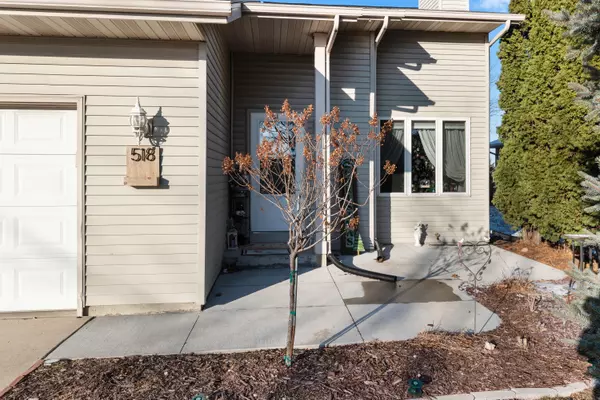Bought with Home Matters Realty
For more information regarding the value of a property, please contact us for a free consultation.
518 Foxtail Dr Hartford, WI 53027
Want to know what your home might be worth? Contact us for a FREE valuation!

Our team is ready to help you sell your home for the highest possible price ASAP
Key Details
Sold Price $301,119
Property Type Single Family Home
Listing Status Sold
Purchase Type For Sale
Square Footage 1,636 sqft
Price per Sqft $184
Subdivision Prairie Crossing
MLS Listing ID 1774089
Sold Date 01/31/22
Style 2 Story
Bedrooms 3
Full Baths 2
HOA Fees $8/ann
Year Built 1998
Annual Tax Amount $3,486
Tax Year 2020
Lot Size 8,712 Sqft
Acres 0.2
Property Description
It's a match! Here's your chance to own a beautiful home in Hartford that's been lovingly cared for. Upon entering the foyer, you'll be welcomed by a large living rm w/ cathedral ceilings and natural fireplace. Into the kitchen and dining area, you'll see newer SS appliances and light fixtures. Once you are on the large 20x16 deck you will see the gorgeous views of farmland fields. Deer love hang out in the field as well as sandhill cranes and geese. The backyard is completely fenced in and lined with mature trees for immediate privacy! Most windows new and roof 1 yr old. Additionally, a partially finished LL rec room for extra living space. Parking for 5 cars! Large greenspace available in middle of subdivision. 220V in garage! Home warranty inc. thru 4/22.
Location
State WI
County Washington
Zoning RES
Rooms
Basement Full, Partially Finished, Poured Concrete, Radon Mitigation
Interior
Interior Features Cable TV Available, Natural Fireplace, Pantry, Vaulted Ceiling(s), Walk-In Closet(s), Wood or Sim. Wood Floors
Heating Natural Gas
Cooling Central Air
Flooring No
Appliance Dishwasher, Disposal, Dryer, Microwave, Oven/Range, Refrigerator, Washer, Water Softener Owned
Exterior
Exterior Feature Vinyl
Garage Electric Door Opener
Garage Spaces 2.5
Accessibility Bedroom on Main Level, Full Bath on Main Level
Building
Lot Description Fenced Yard, Sidewalk
Architectural Style Contemporary
Schools
Elementary Schools Rossman
Middle Schools Central
High Schools Hartford
School District Hartford J1
Read Less

Copyright 2024 Multiple Listing Service, Inc. - All Rights Reserved
GET MORE INFORMATION





