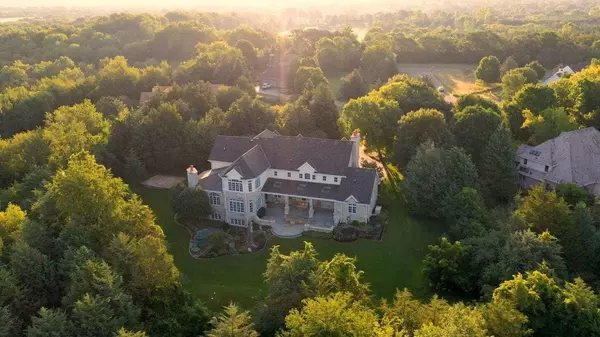Bought with Lake Country Listings
For more information regarding the value of a property, please contact us for a free consultation.
S27W35346 High Prairie Ct Ottawa, WI 53066
Want to know what your home might be worth? Contact us for a FREE valuation!

Our team is ready to help you sell your home for the highest possible price ASAP
Key Details
Sold Price $1,198,000
Property Type Single Family Home
Listing Status Sold
Purchase Type For Sale
Square Footage 8,220 sqft
Price per Sqft $145
Subdivision Preserve At Hunters Lake
MLS Listing ID 1698782
Sold Date 10/01/20
Style 2 Story
Bedrooms 4
Full Baths 4
Half Baths 2
HOA Fees $112/ann
Year Built 2001
Annual Tax Amount $17,099
Tax Year 2019
Lot Size 1.240 Acres
Acres 1.24
Property Description
Live in the lap of luxury w/this awe-inspiring home in a one-of-a-kind community w/deeded access to Hunters Lake. New roof completed July 2020. The living space features open-plan dinette, family room & expansive kitchen w/top-of-the-line appl., & breakfast bar. Family room is warmed by a fireplace while the sun-soaked conservancy overlooks the yard & the dinette opens out to covered terrace. There is a main-flr office, 4 large bdrms, 4 full baths, 2 half baths, & built-ins throughout. A main-flr bdrm w/access to a terrace & ensuite is ideal for guests. The lower level houses a rec room with/full bar, a living room w/a fireplace, exercise room & bonus room. The Preserve at Hunters Lake is more than 180 acres of common space w/lake frontage, private pier, hiking trails & child's play area.
Location
State WI
County Waukesha
Zoning Residential
Rooms
Basement Full, Full Size Windows, Partial Finished, Shower
Interior
Interior Features 2 or more Fireplaces, Cable TV Available, Gas Fireplace, Intercom/Music, Kitchen Island, Natural Fireplace, Pantry, Security System, Skylight, Vaulted Ceiling, Walk-in Closet, Wet Bar
Heating Natural Gas
Cooling Central Air, Forced Air, Multiple Units
Flooring No
Appliance Dishwasher, Disposal, Dryer, Microwave, Oven/Range, Refrigerator, Washer, Water Softener-owned
Exterior
Exterior Feature Stone
Garage Electric Door Opener, Heated
Garage Spaces 3.5
Accessibility Bedroom on Main Level, Full Bath on Main Level, Laundry on Main Level, Level Drive
Building
Lot Description Wooded
Architectural Style Other
Schools
Elementary Schools Dousman
Middle Schools Kettle Moraine
High Schools Kettle Moraine
School District Kettle Moraine
Read Less

Copyright 2024 Multiple Listing Service, Inc. - All Rights Reserved
GET MORE INFORMATION





