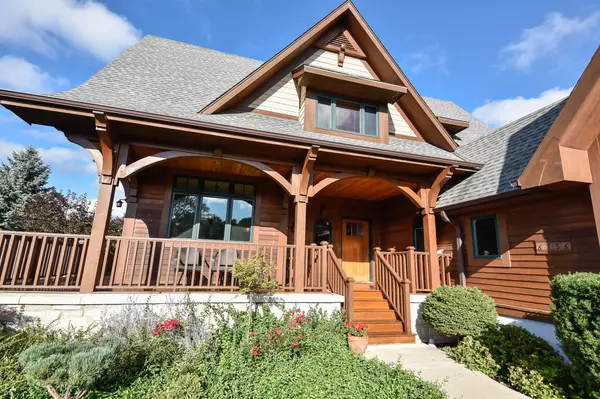Bought with Redfin Corporation
For more information regarding the value of a property, please contact us for a free consultation.
6236 Bald Eagle Rd Mount Pleasant, WI 53406
Want to know what your home might be worth? Contact us for a FREE valuation!

Our team is ready to help you sell your home for the highest possible price ASAP
Key Details
Sold Price $650,000
Property Type Single Family Home
Listing Status Sold
Purchase Type For Sale
Square Footage 4,372 sqft
Price per Sqft $148
Subdivision Pheasant Creek
MLS Listing ID 1758837
Sold Date 03/14/22
Style 2 Story
Bedrooms 4
Full Baths 4
Half Baths 1
Year Built 2005
Annual Tax Amount $11,515
Tax Year 2020
Lot Size 0.380 Acres
Acres 0.38
Property Description
Quality built, architecturally designed Arts and Crafts home with top of the line materials throughout! Replacement cost of $1 Million and priced well below recent appraised value. Maple hardwood floors, imported millwork, granite and stone, professional grade appliances, Pella windows and Kohler fixtures. Chef's kitchen with cherry cabinetry, spectacular great room with stone fireplace, screened in porch. 4 bedrooms and 4.5 baths including large owner's suite complete with walk in shower and 2 walk in closets. Finished lower level features full sized windows, large rec room and wet bar and full bathroom. Gorgeous lot with wrap around porch and spacious deck. Perfect location ~ centrally located between Milwaukee & Chicago with easy access to local amenities.
Location
State WI
County Racine
Zoning Res
Rooms
Basement 8+ Ceiling, Finished, Full, Full Size Windows, Shower, Sump Pump
Interior
Interior Features Cable TV Available, Gas Fireplace, High Speed Internet, Kitchen Island, Natural Fireplace, Pantry, Vaulted Ceiling(s), Walk-In Closet(s), Wet Bar, Wood or Sim. Wood Floors
Heating Natural Gas
Cooling Central Air, Forced Air
Flooring No
Appliance Dishwasher, Disposal, Dryer, Oven/Range, Refrigerator, Washer
Exterior
Exterior Feature Wood
Garage Electric Door Opener
Garage Spaces 2.5
Accessibility Bedroom on Main Level, Laundry on Main Level, Level Drive
Building
Lot Description Corner Lot, Wooded
Architectural Style Prairie/Craftsman
Schools
School District Racine Unified
Read Less

Copyright 2024 Multiple Listing Service, Inc. - All Rights Reserved
GET MORE INFORMATION





