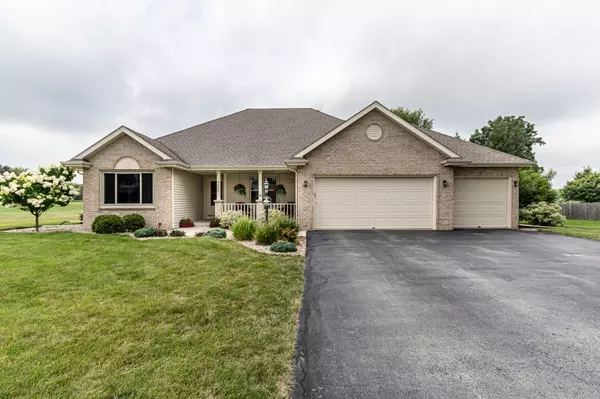Bought with RE/MAX Newport Elite
For more information regarding the value of a property, please contact us for a free consultation.
4020 Royal Oaks Dr Mount Pleasant, WI 53406
Want to know what your home might be worth? Contact us for a FREE valuation!

Our team is ready to help you sell your home for the highest possible price ASAP
Key Details
Sold Price $330,000
Property Type Single Family Home
Listing Status Sold
Purchase Type For Sale
Square Footage 1,662 sqft
Price per Sqft $198
Subdivision Royal Oaks
MLS Listing ID 1704096
Sold Date 11/02/20
Style 1 Story
Bedrooms 3
Full Baths 2
Year Built 2001
Annual Tax Amount $4,832
Tax Year 2019
Lot Size 0.300 Acres
Acres 0.3
Property Description
Outstanding ranch home has it all! Open floor plan, 3.5 car heated garage, beautifully landscaped yard & on a cul-de-sac. The welcoming front porch leads into an impeccably maintained home. Spacious great room with vaulted ceiling & fireplace. Cook's kitchen has plenty of cabinets, breakfast bar, pantry & opens into a sun-kissed dining area. Den floor has newer luxury vinyl & can be used as a formal dining room. Main floor laundry has sink, hanging pole, storage & garage access. Three bedrooms have generous closet space including a master bedroom with walk-in closet & private bath. Sip a cool drink on the newly stained rear deck & enjoy back yard views. Open staircase leads to a future living space plus has a roughed-in bath all in the basement. Don't miss this gem!
Location
State WI
County Racine
Zoning RES
Rooms
Basement Full, Poured Concrete, Stubbed for Bathroom, Sump Pump
Interior
Interior Features Cable TV Available, High Speed Internet Available, Natural Fireplace, Security System, Walk-in Closet
Heating Natural Gas
Cooling Central Air, Forced Air
Flooring No
Appliance Dishwasher, Disposal, Dryer, Microwave, Oven/Range, Refrigerator, Washer
Exterior
Exterior Feature Aluminum/Steel, Wood
Garage Electric Door Opener, Heated
Garage Spaces 3.5
Accessibility Bedroom on Main Level, Full Bath on Main Level, Laundry on Main Level, Level Drive, Open Floor Plan, Stall Shower
Building
Architectural Style Ranch
Schools
Elementary Schools Schulte
School District Racine Unified
Read Less

Copyright 2024 Multiple Listing Service, Inc. - All Rights Reserved
GET MORE INFORMATION





