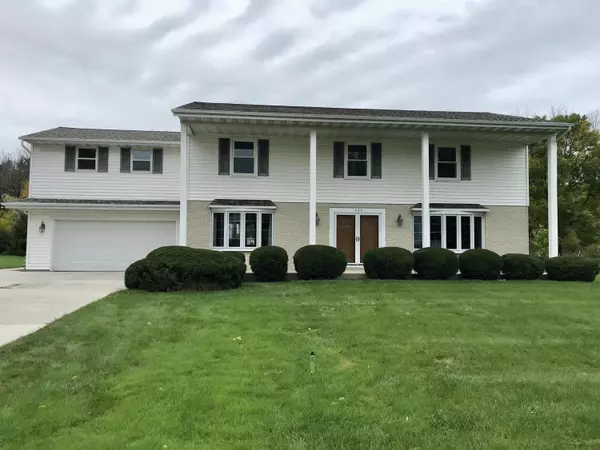Bought with Century 21 Moves
For more information regarding the value of a property, please contact us for a free consultation.
726 Birch Tree Rd Sheboygan, WI 53083
Want to know what your home might be worth? Contact us for a FREE valuation!

Our team is ready to help you sell your home for the highest possible price ASAP
Key Details
Sold Price $415,000
Property Type Single Family Home
Listing Status Sold
Purchase Type For Sale
Square Footage 5,144 sqft
Price per Sqft $80
Subdivision North Shore Heights
MLS Listing ID 1768148
Sold Date 12/03/21
Style 2 Story
Bedrooms 5
Full Baths 3
Half Baths 1
Year Built 1966
Annual Tax Amount $5,564
Tax Year 2020
Lot Size 0.410 Acres
Acres 0.41
Property Description
Imagine 5,144 of living space and set up with a very spacious main floor in-law suite, the perfect place to give a live-in family member their own private space all set with a kitchen and private bath with jetted tub and walk-in shower. This executive built home boosts an easy flow and great spaces for entertaining. Main floor also has a living room with a pretty bay window and family room with fireplace, wet bar and door to a cozy screened porch. Kitchen is massive with a center island and plenty of custom cabinets. 4 bedrooms upstairs with a extraordinary large master suite and with closet space like you have never seen! The entire home has amazing storage areas. All this set on .41 acre lot trimmed with trees offering natural beauty along with privacy.
Location
State WI
County Sheboygan
Zoning Res
Rooms
Basement Block, Crawl Space, Full, Partially Finished
Interior
Interior Features Cable TV Available, High Speed Internet, Kitchen Island, Natural Fireplace, Pantry
Heating Natural Gas
Cooling Central Air, Forced Air, Multiple Units, Zoned Heating
Flooring Unknown
Appliance Dishwasher, Disposal, Dryer, Microwave, Oven/Range, Refrigerator, Washer, Water Softener Owned
Exterior
Exterior Feature Vinyl
Garage Electric Door Opener
Garage Spaces 2.0
Accessibility Full Bath on Main Level, Laundry on Main Level, Level Drive, Ramped or Level Entrance, Stall Shower
Building
Architectural Style Contemporary
Schools
Elementary Schools Pigeon River
Middle Schools Urban
High Schools North
School District Sheboygan Area
Read Less

Copyright 2024 Multiple Listing Service, Inc. - All Rights Reserved
GET MORE INFORMATION





