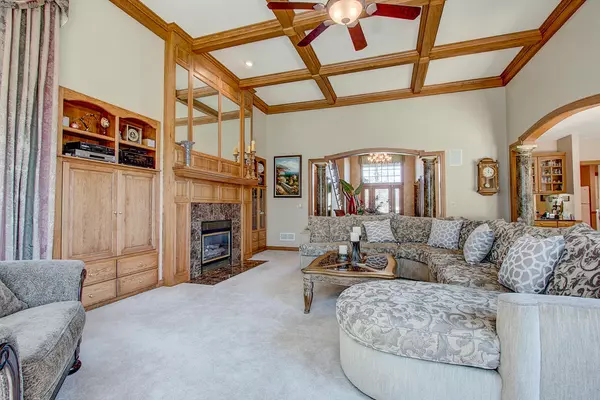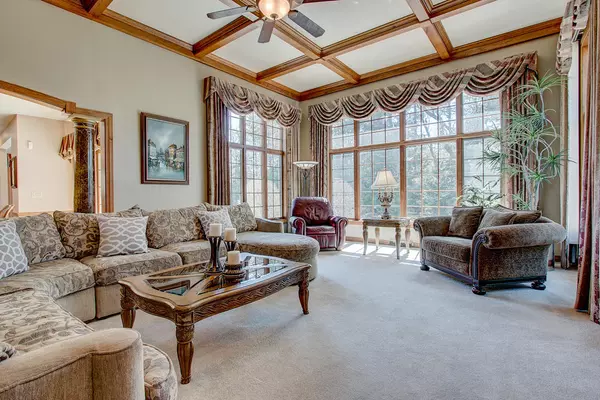Bought with Shorewest Realtors, Inc.
For more information regarding the value of a property, please contact us for a free consultation.
19965 Keswick Ct Brookfield, WI 53045
Want to know what your home might be worth? Contact us for a FREE valuation!

Our team is ready to help you sell your home for the highest possible price ASAP
Key Details
Sold Price $965,000
Property Type Single Family Home
Listing Status Sold
Purchase Type For Sale
Square Footage 4,144 sqft
Price per Sqft $232
Subdivision Weston Hills
MLS Listing ID 1788779
Sold Date 06/15/22
Style 2 Story
Bedrooms 4
Full Baths 3
Half Baths 1
HOA Fees $12/ann
Year Built 1999
Annual Tax Amount $12,114
Tax Year 2021
Lot Size 0.550 Acres
Acres 0.55
Property Description
Quality & craftsmanship throughout this exceptionally well maintained, 4,400+sqft all brick colonial, on over 1/2 acre lot; desirable Weston Hills cul-de-sac. From the grand foyer, to the stunning living room w/wall of windows, soaring coffered ceiling, & lovely floor to ceiling GFP & built-ins, to the spacious open kitchen, perfect for entertaining, featuring granite counters, SS appliances, loads of cabinet space, wet bar area, dinette, & sun room. Inviting main floor master suite w/his-hers walk-in closets. Private office w/built-in bookcase. First floor laundry. Three large bedrooms up, including a guest en-suite and jack-n-jill bathroom w/two vanity areas. Beautifully landscaped tree-lined lot w/private patio. LL plumbed for full bathroom, just waiting to be finished.
Location
State WI
County Waukesha
Zoning RES
Rooms
Basement Block, Full, Stubbed for Bathroom
Interior
Interior Features Gas Fireplace, Kitchen Island, Security System, Vaulted Ceiling(s), Walk-In Closet(s), Wet Bar, Wood or Sim. Wood Floors
Heating Natural Gas
Cooling Central Air, Forced Air, Multiple Units, Zoned Heating
Flooring No
Appliance Dishwasher, Dryer, Microwave, Refrigerator, Washer, Water Softener Owned
Exterior
Exterior Feature Brick, Wood
Garage Access to Basement, Electric Door Opener
Garage Spaces 3.5
Accessibility Bedroom on Main Level, Full Bath on Main Level, Laundry on Main Level, Open Floor Plan, Stall Shower
Building
Lot Description Cul-De-Sac
Architectural Style Colonial
Schools
Elementary Schools Swanson
Middle Schools Wisconsin Hills
High Schools Brookfield Central
School District Elmbrook
Read Less

Copyright 2024 Multiple Listing Service, Inc. - All Rights Reserved
GET MORE INFORMATION





