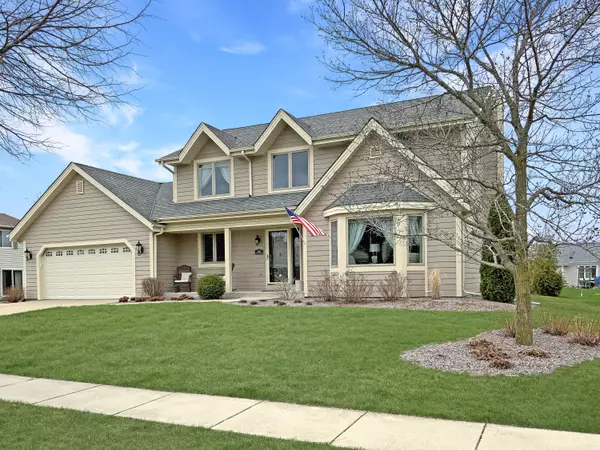Bought with Premier Point Realty LLC
For more information regarding the value of a property, please contact us for a free consultation.
1045 North Shore Dr Pewaukee, WI 53072
Want to know what your home might be worth? Contact us for a FREE valuation!

Our team is ready to help you sell your home for the highest possible price ASAP
Key Details
Sold Price $500,000
Property Type Single Family Home
Listing Status Sold
Purchase Type For Sale
Square Footage 2,687 sqft
Price per Sqft $186
Subdivision Lake Park
MLS Listing ID 1789756
Sold Date 06/15/22
Style 2 Story
Bedrooms 3
Full Baths 2
Half Baths 1
HOA Fees $10/ann
Year Built 1994
Annual Tax Amount $4,851
Tax Year 2021
Lot Size 10,454 Sqft
Acres 0.24
Property Description
Sleek & Gorgeous! Meticulously maintained & updated in the highly desirable Lake Park Subdivision! No work needed for this highly functional & inviting home - move in ready! You will want to entertain in this open concept kitchen with granite, eucalyptus HWF, and walkout sliding doors to the patio. New stone surrounds the gas FP. French doors offer LR privacy. All bathrooms have been updated with high quality ceramic tile floors/surround, granite counters, and Kohler fixtures. The generously sized master en-suite and 2 additional BRs round out this beautiful home. Downstairs find a dry finished basement including a bar/game area, and private office/exercise room. Low maint LP siding (2018) 2x6 construction, Newer furnace, AC, water heater & landscaping.
Location
State WI
County Waukesha
Zoning Residential
Rooms
Basement Block, Full, Partially Finished, Radon Mitigation, Sump Pump
Interior
Interior Features Gas Fireplace, Kitchen Island, Pantry, Walk-In Closet(s), Wood or Sim. Wood Floors
Heating Natural Gas
Cooling Central Air, Forced Air, Other
Flooring No
Appliance Dishwasher, Dryer, Microwave, Oven, Refrigerator, Washer
Exterior
Exterior Feature Pressed Board, Wood
Garage Electric Door Opener
Garage Spaces 2.5
Accessibility Laundry on Main Level
Building
Architectural Style Colonial
Schools
Middle Schools Asa Clark
High Schools Pewaukee
School District Pewaukee
Read Less

Copyright 2024 Multiple Listing Service, Inc. - All Rights Reserved
GET MORE INFORMATION





