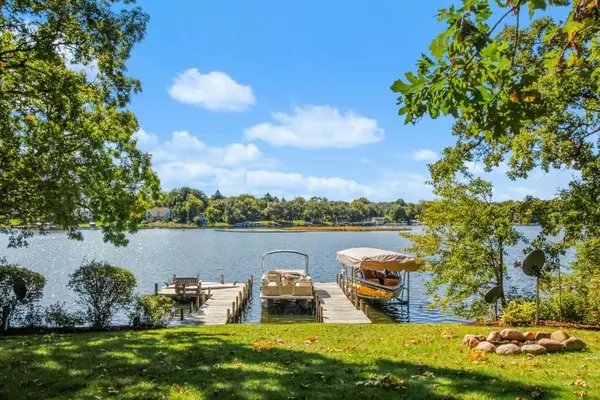Bought with Keefe Real Estate, Inc.
For more information regarding the value of a property, please contact us for a free consultation.
N7432 Country Club Dr La Grange, WI 53121
Want to know what your home might be worth? Contact us for a FREE valuation!

Our team is ready to help you sell your home for the highest possible price ASAP
Key Details
Sold Price $1,185,000
Property Type Single Family Home
Listing Status Sold
Purchase Type For Sale
Square Footage 2,691 sqft
Price per Sqft $440
Subdivision Treasure Island
MLS Listing ID 1711744
Sold Date 11/30/20
Style 1 Story,Exposed Basement
Bedrooms 4
Full Baths 2
Year Built 1967
Annual Tax Amount $9,787
Tax Year 2019
Lot Size 0.390 Acres
Acres 0.39
Lot Dimensions 80X215X70X225
Property Description
Welcome to Lauderdale's Treasure Island, a private enclave of 6 luxury homes where you will enjoy unparalleled privacy, expansive level lawns, and sweeping lakeviews, just steps from Lauderdales challenging 9 hole golf course. This 4BR, 2BA home rests on 80' frntg w 2 permanent piers. Bathed in southern sun, the open concept great rm w soaring beamed ceiling features a wall of FTC windows and patio doors providing panoramic lakeviews, gentle breezes, and access to the expansive 75' lakeside deck and dining deck. Hdwd flrs and nat/gas FP accent the island kitchen, wet bar, and TV lounge while vaulted ceilings adorn the Master suite and 2 guest BR's and BA. Downstairs you'll find a cheerful Lower Level W/O Rec Rm w bar area, billiards, family rm, 4th BR, Sauna, mech rm, and 1/2 car garage.
Location
State WI
County Walworth
Zoning Residential
Body of Water Lauderdale
Rooms
Basement Finished, Full, Poured Concrete, Sump Pump, Walk Out/Outer Door
Interior
Interior Features Gas Fireplace, High Speed Internet Available, Kitchen Island, Natural Fireplace, Sauna, Skylight, Vaulted Ceiling, Wet Bar, Wood or Sim. Wood Floors
Heating Natural Gas
Cooling Central Air, Forced Air
Flooring Unknown
Appliance Dishwasher, Dryer, Microwave, Oven/Range, Refrigerator, Washer, Water Softener-owned
Exterior
Exterior Feature Wood
Garage Built-in under Home
Garage Spaces 0.5
Waterfront Description Lake,Pier,Private Dock
Accessibility Bedroom on Main Level, Full Bath on Main Level, Laundry on Main Level, Open Floor Plan, Stall Shower
Building
Lot Description View of Water, Wooded
Water Lake, Pier, Private Dock
Architectural Style Contemporary, Ranch
Schools
Elementary Schools Tibbets
High Schools Elkhorn Area
School District Elkhorn Area
Read Less

Copyright 2024 Multiple Listing Service, Inc. - All Rights Reserved
GET MORE INFORMATION





