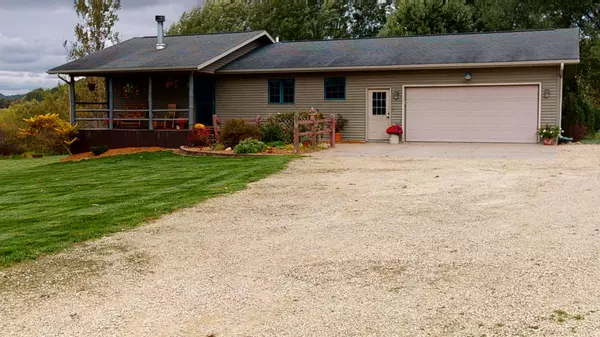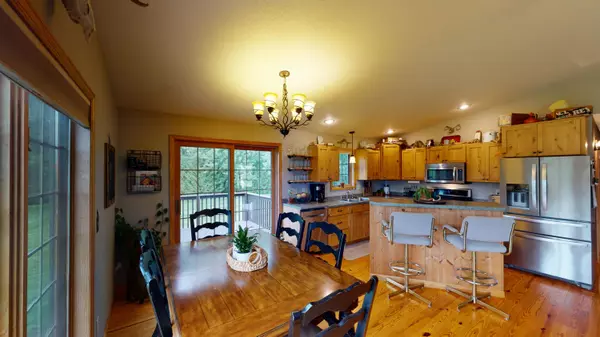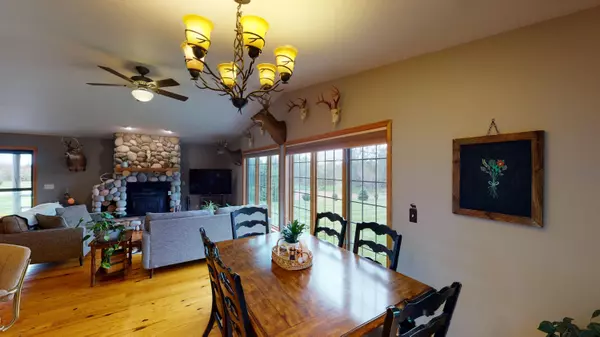Bought with RE/MAX Results
For more information regarding the value of a property, please contact us for a free consultation.
W15740 State Highway 54 North Bend, WI 54642
Want to know what your home might be worth? Contact us for a FREE valuation!

Our team is ready to help you sell your home for the highest possible price ASAP
Key Details
Sold Price $300,000
Property Type Single Family Home
Listing Status Sold
Purchase Type For Sale
Square Footage 2,016 sqft
Price per Sqft $148
MLS Listing ID 1712597
Sold Date 11/30/20
Style 1 Story,Exposed Basement
Bedrooms 3
Full Baths 2
Year Built 2004
Annual Tax Amount $3,819
Tax Year 2019
Lot Size 16.340 Acres
Acres 16.34
Property Description
Drive out to God's country & see this walkout ranch sitting on 16.34 acres w/the Mill Creek running thru the very back. Your animals will love it here! Built in 2004 & has 2016 sq.ft. Main floor has wood burning floor to ceiling stone fireplace in living, dining room w/deck off of it, kitchen w/Alder wood cabinets & island, newer stainless steel appliances, full bath, master bdrm & bdrm 2, & laundry mudroom. Lower level has huge family rm w/tongue & groove knotty pine & a walkout to a patio w/colored stampcrete, full bath, 3rd bdrm & storage rm. Knotty pine floors in kitchen, living rm, dining rm & hall. The 2.5 car attached garage is heated & has a floor drain. Backyard firepit & fenced garden area & cement kennel area. Front covered porch & lots of maple trees for syrup & apple trees.
Location
State WI
County Jackson
Zoning Residential
Rooms
Basement 8+ Ceiling, Full, Full Size Windows, Partial Finished, Poured Concrete, Walk Out/Outer Door
Interior
Interior Features High Speed Internet Available, Kitchen Island, Natural Fireplace, Pantry, Wood or Sim. Wood Floors
Heating Propane Gas
Cooling Central Air, Forced Air
Flooring No
Appliance Dishwasher, Dryer, Microwave, Oven/Range, Refrigerator, Washer, Water Softener-owned
Exterior
Exterior Feature Aluminum/Steel, Wood
Garage Electric Door Opener, Heated
Garage Spaces 2.0
Waterfront Description Creek/Stream
Accessibility Laundry on Main Level
Building
Lot Description Rural, Wooded
Water Creek/Stream
Architectural Style Ranch
Schools
Elementary Schools Melrose
High Schools Melrose-Mindoro
School District Melrose-Mindoro
Read Less

Copyright 2024 Multiple Listing Service, Inc. - All Rights Reserved
GET MORE INFORMATION





