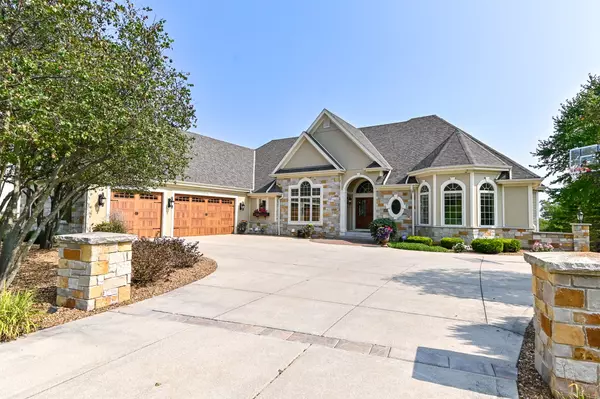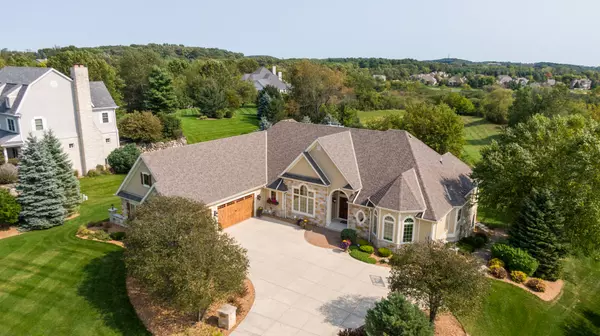Bought with Shorewest Realtors, Inc.
For more information regarding the value of a property, please contact us for a free consultation.
383 Legend View Wales, WI 53183
Want to know what your home might be worth? Contact us for a FREE valuation!

Our team is ready to help you sell your home for the highest possible price ASAP
Key Details
Sold Price $942,500
Property Type Single Family Home
Listing Status Sold
Purchase Type For Sale
Square Footage 5,230 sqft
Price per Sqft $180
Subdivision Brandybrook Addition 1
MLS Listing ID 1712774
Sold Date 11/06/20
Style 1 Story,Exposed Basement
Bedrooms 5
Full Baths 4
Year Built 2005
Annual Tax Amount $12,048
Tax Year 2019
Lot Size 0.740 Acres
Acres 0.74
Lot Dimensions 152 x 225
Property Description
Phenomenal full walk-out main story set on a well-landscaped private lot in The Legend at Brandybrook! The original owners custom-crafted this fabulous home w/Horwath Builders! The interior sparkles & the exterior w/stunning native stone has been thoroughly refreshed. 4 bedrooms & 3 baths on the main floor. Volume ceilings. Rich use of Brazilian Cherry flooring. Fully integrated open concept living. 3 fireplaces. Luxurious master suite. WOW! What a lower level! The bar is AWESOME! Low maintenance deck. Paver patio w/firepit. Really big garage. Great house, great home!
Location
State WI
County Waukesha
Zoning RES
Rooms
Basement 8+ Ceiling, Finished, Full, Full Size Windows, Poured Concrete, Shower, Sump Pump, Walk Out/Outer Door
Interior
Interior Features 2 or more Fireplaces, Cable TV Available, Central Vacuum, Gas Fireplace, High Speed Internet Available, Natural Fireplace, Pantry, Vaulted Ceiling, Walk-in Closet, Wet Bar, Wood or Sim. Wood Floors
Heating Natural Gas
Cooling Central Air, Forced Air, Multiple Units
Flooring No
Appliance Dishwasher, Disposal, Dryer, Microwave, Other, Oven/Range, Refrigerator, Washer, Water Softener-owned
Exterior
Exterior Feature Fiber Cement, Stone, Stucco, Wood
Garage Electric Door Opener
Garage Spaces 3.75
Accessibility Bedroom on Main Level, Full Bath on Main Level, Laundry on Main Level, Open Floor Plan
Building
Architectural Style Ranch
Schools
Middle Schools Kettle Moraine
School District Kettle Moraine
Read Less

Copyright 2024 Multiple Listing Service, Inc. - All Rights Reserved
GET MORE INFORMATION





