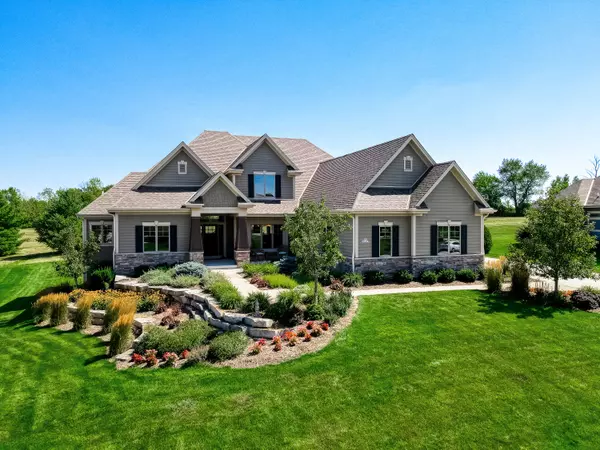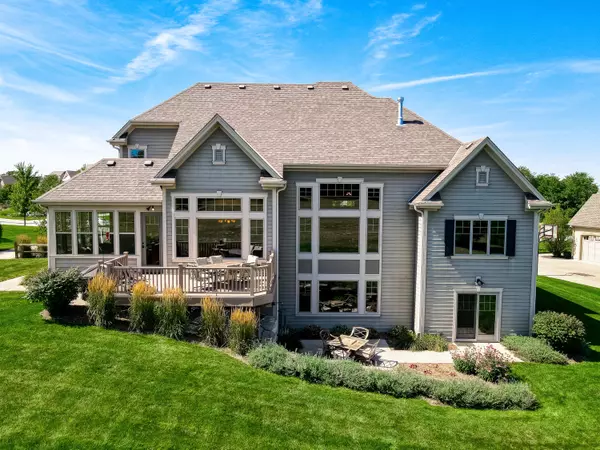Bought with First Weber Inc - Brookfield
For more information regarding the value of a property, please contact us for a free consultation.
N36W23455 Oak Hill Ln Pewaukee, WI 53072
Want to know what your home might be worth? Contact us for a FREE valuation!

Our team is ready to help you sell your home for the highest possible price ASAP
Key Details
Sold Price $910,000
Property Type Single Family Home
Listing Status Sold
Purchase Type For Sale
Square Footage 4,706 sqft
Price per Sqft $193
Subdivision Broken Hill
MLS Listing ID 1703684
Sold Date 11/30/20
Style 2 Story
Bedrooms 5
Full Baths 3
Half Baths 1
HOA Fees $120/ann
Year Built 2014
Annual Tax Amount $9,062
Tax Year 2019
Lot Size 0.590 Acres
Acres 0.59
Property Description
This masterfully constructed Craftsman style home in prestigious Broken Hill boasts custom details with quality finishes. 25K woodwork upgrade throughout is absolutely beautiful along with rich American Cherry floors. Open concept home features soaring ceilings, sunny great room overlooking open area conservancy. Spacious loft and sun room.Gourmet kitchen complete with granite counter-tops, 14' pantry and center island. Master suite complete with walk-in shower, double vanities, his/hers WIC and whirlpool. Lower level living center with its own family room, bedroom, full bath, bar area and doors that open up to a private patio area. In ground sprinkler, central vac, work shop with custom built-in work bench. Surround sound ceiling speakers. Walking trails, club house and community pool.
Location
State WI
County Waukesha
Zoning Residential
Rooms
Basement 8+ Ceiling, Finished, Full, Full Size Windows, Shower, Walk Out/Outer Door
Interior
Interior Features Cable TV Available, Central Vacuum, Gas Fireplace, Kitchen Island, Pantry, Split Bedrooms, Walk-in Closet
Heating Natural Gas
Cooling Central Air, Forced Air
Flooring No
Appliance Dishwasher, Dryer, Microwave, Oven/Range, Refrigerator, Washer, Water Softener-owned
Exterior
Exterior Feature Fiber Cement, Stone
Garage Electric Door Opener
Garage Spaces 4.0
Accessibility Bedroom on Main Level, Full Bath on Main Level, Laundry on Main Level, Open Floor Plan
Building
Lot Description Adjacent to Park/Greenway
Architectural Style Tudor/Provincial
Schools
Middle Schools Asa Clark
High Schools Pewaukee
School District Pewaukee
Read Less

Copyright 2024 Multiple Listing Service, Inc. - All Rights Reserved
GET MORE INFORMATION





