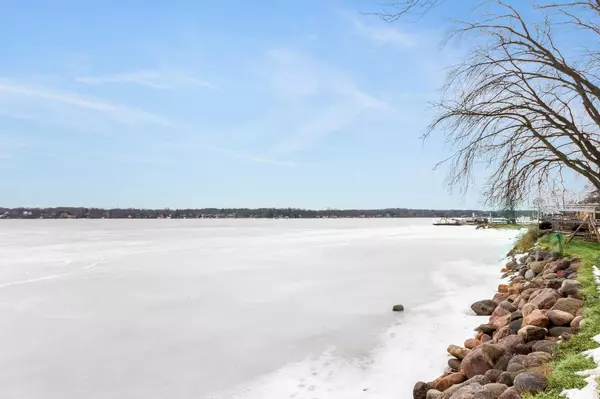Bought with @properties
For more information regarding the value of a property, please contact us for a free consultation.
2802 Lakeshore Way Twin Lakes, WI 53181
Want to know what your home might be worth? Contact us for a FREE valuation!

Our team is ready to help you sell your home for the highest possible price ASAP
Key Details
Sold Price $1,100,000
Property Type Single Family Home
Listing Status Sold
Purchase Type For Sale
Square Footage 2,194 sqft
Price per Sqft $501
Subdivision Lake Elizabeth Manor Asso
MLS Listing ID 1780166
Sold Date 06/10/22
Style 2 Story
Bedrooms 4
Full Baths 3
HOA Fees $4/ann
Year Built 2007
Annual Tax Amount $16,047
Tax Year 2021
Lot Size 9,147 Sqft
Acres 0.21
Lot Dimensions Lakefront
Property Description
Imagine arriving at your year-round retreat and gazing out your door to absorb the tranquil feeling of being at the lake. Built in 2007, this custom-built home was designed with entertaining in mind. Soaring ceilings in the great room with a wall of windows bring the outdoors in. The gas fireplace is a cozy way to end the day after taking in winter activities. 4 bedrooms with 3 baths and attached 2 car garage set on 62' of flat frontage on Lake Elizabeth. The den on the main level could also be used as a owner's suite. Custom maple cabinetry in the gourmet kitchen and oak flooring. Lake Elizabeth is an all-sport spring fed 725 acre lake. Close to the Wisconsin Illinois Boarder and Lake Geneva. Enjoy the winter on the slopes of nearby Wilmot Mountain Ski Resort and the summers on the lake.
Location
State WI
County Kenosha
Zoning Res
Body of Water Lake Elizabeth
Rooms
Basement Crawl Space
Interior
Interior Features Cable TV Available, Gas Fireplace, High Speed Internet, Security System, Vaulted Ceiling(s), Walk-In Closet(s), Wood or Sim. Wood Floors
Heating Natural Gas
Cooling Central Air, Forced Air
Flooring Unknown
Appliance Dishwasher, Disposal, Dryer, Microwave, Oven/Range, Refrigerator, Washer, Water Softener Owned
Exterior
Exterior Feature Fiber Cement
Garage Electric Door Opener
Garage Spaces 2.0
Waterfront Description Lake,Pier,Private Dock
Accessibility Bedroom on Main Level, Full Bath on Main Level, Laundry on Main Level, Open Floor Plan
Building
Lot Description View of Water
Water Lake, Pier, Private Dock
Architectural Style Contemporary
Schools
Elementary Schools Randall Consolidated School
High Schools Wilmot
School District Randall J1
Read Less

Copyright 2024 Multiple Listing Service, Inc. - All Rights Reserved
GET MORE INFORMATION





