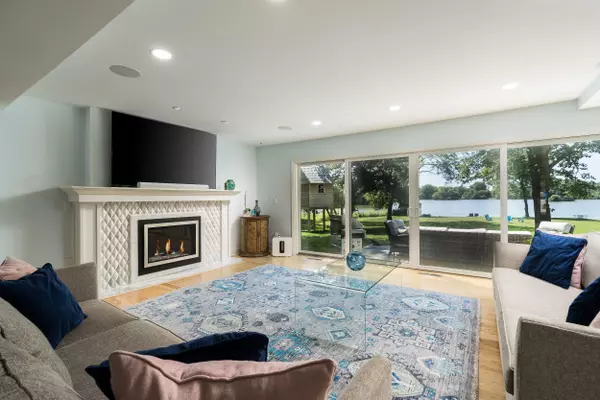Bought with Coldwell Banker Realty
For more information regarding the value of a property, please contact us for a free consultation.
3905 W Le Grande Blvd Mequon, WI 53092
Want to know what your home might be worth? Contact us for a FREE valuation!

Our team is ready to help you sell your home for the highest possible price ASAP
Key Details
Sold Price $885,000
Property Type Single Family Home
Listing Status Sold
Purchase Type For Sale
Square Footage 3,459 sqft
Price per Sqft $255
Subdivision Lac Du Cours
MLS Listing ID 1801971
Sold Date 09/09/22
Style 2 Story
Bedrooms 4
Full Baths 2
Half Baths 1
HOA Fees $125/ann
Year Built 1978
Annual Tax Amount $11,303
Tax Year 2021
Lot Size 1.100 Acres
Acres 1.1
Property Description
This stunning luxury lakefront home in the coveted Lac Du Cours subdivision has been completely renovated down to the studs with no expense spared. Top of the line finishes including 5'' premium solid HWD floors and Anderson 16' custom sliding french doors leading out to a gorgeous custom stamped concrete patio overlooking the lake. Go for a swim or take out your canoe from your private sandy beach! Open concept chef's kitchen features Thermador steam oven, 5-Star, 4-burner range, Bosch fridge and dishwasher, custom cabinets & quartz counters. The entire property is equipped with a state of the art zoned bluetooth stereo by Sonos. LED Lights set the mood for relaxing near your custom marble fireplace. Primary suite with Bianco Puro marble and double vanity. Luxury Lakefront Living Awaits!
Location
State WI
County Ozaukee
Zoning Residential
Body of Water Lac Du Cours
Rooms
Basement Block, Full, Partially Finished, Sump Pump
Interior
Interior Features Cable TV Available, Electric Fireplace, High Speed Internet, Intercom/Music, Kitchen Island, Pantry, Walk-In Closet(s), Wood or Sim. Wood Floors
Heating Natural Gas
Cooling Central Air, Forced Air, Multiple Units
Flooring Partial
Appliance Cooktop, Dishwasher, Disposal, Dryer, Microwave, Oven, Range, Refrigerator, Washer
Exterior
Exterior Feature Brick
Garage Electric Door Opener
Garage Spaces 3.0
Waterfront Description Creek,Lake,No Motor Lake
Accessibility Laundry on Main Level, Level Drive, Open Floor Plan, Stall Shower
Building
Lot Description View of Water
Water Creek, Lake, No Motor Lake
Architectural Style Tudor/Provincial
Schools
High Schools Homestead
School District Mequon-Thiensville
Read Less

Copyright 2024 Multiple Listing Service, Inc. - All Rights Reserved
GET MORE INFORMATION





