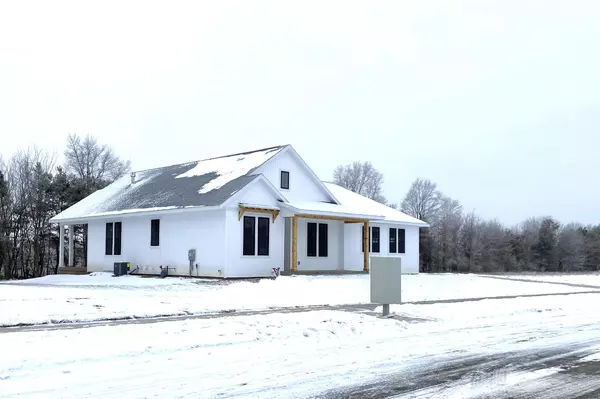Bought with RE/MAX Results
For more information regarding the value of a property, please contact us for a free consultation.
1908 Hudson St Holmen, WI 54636
Want to know what your home might be worth? Contact us for a FREE valuation!

Our team is ready to help you sell your home for the highest possible price ASAP
Key Details
Sold Price $399,000
Property Type Single Family Home
Listing Status Sold
Purchase Type For Sale
Square Footage 3,734 sqft
Price per Sqft $106
Subdivision Seven Bridges
MLS Listing ID 1722432
Sold Date 12/29/20
Style 1 Story
Bedrooms 5
Full Baths 3
Half Baths 1
Year Built 2020
Annual Tax Amount $839
Tax Year 2020
Lot Size 0.320 Acres
Acres 0.32
Property Description
The difference with distinction! Better than a spec, your custom home awaits your finishing touches from cabinetry to trim, flooring to lighting fixtures. Let this builder and designer help you finish this home for your style. Not the normal floor plan, so get a plan that you pick. Enjoy the warmth of the gas fireplace as you entertain in this spacious kitchen featuring solid surface countertops, large island with pendant lighting, under cabinet lighting and more. Covered patio off of the dining area extends your enjoyment to the backyard to take in the scenic access to the 12 acre natural park. The master suite featuring a tiled shower, double sinks, water closet & spacious closet. Laundry, lockers and half bath near back entry from garage. Wet bar in lower. A one of a kind home w/flare!
Location
State WI
County La Crosse
Zoning Residential
Rooms
Basement Finished, Full, Full Size Windows, Poured Concrete
Interior
Interior Features Cable TV Available, Gas Fireplace, High Speed Internet Available, Kitchen Island, Split Bedrooms, Vaulted Ceiling, Walk-in Closet, Wet Bar, Wood or Sim. Wood Floors
Heating Natural Gas
Cooling Central Air, Forced Air
Flooring No
Appliance None
Exterior
Exterior Feature Vinyl
Garage Electric Door Opener
Garage Spaces 2.5
Building
Lot Description Adjacent to Park/Greenway
Architectural Style Ranch
Schools
Elementary Schools Prairie View
Middle Schools Holmen
High Schools Holmen
School District Holmen
Read Less

Copyright 2024 Multiple Listing Service, Inc. - All Rights Reserved
GET MORE INFORMATION





