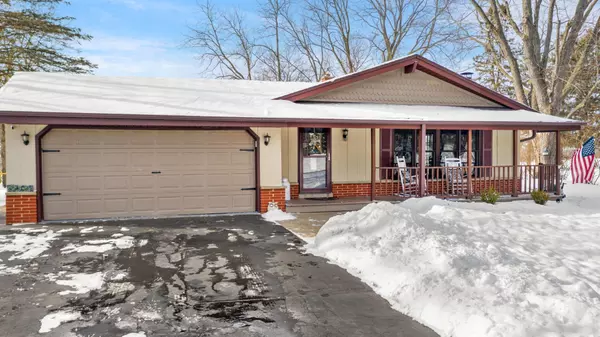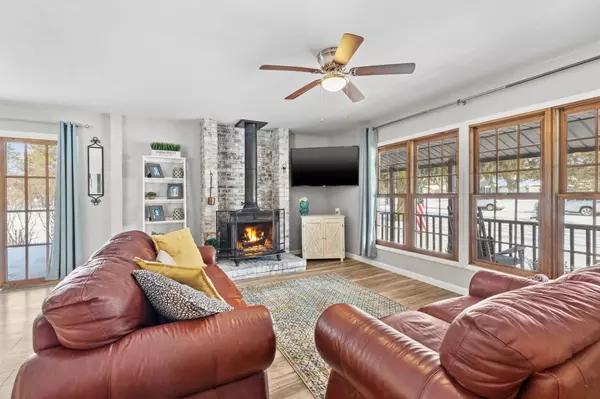Bought with Keller Williams Realty-Lake Country
For more information regarding the value of a property, please contact us for a free consultation.
W287N6599 Hibritten Way Merton, WI 53029
Want to know what your home might be worth? Contact us for a FREE valuation!

Our team is ready to help you sell your home for the highest possible price ASAP
Key Details
Sold Price $345,000
Property Type Single Family Home
Listing Status Sold
Purchase Type For Sale
Square Footage 1,972 sqft
Price per Sqft $174
Subdivision Merton Terraces
MLS Listing ID 1724770
Sold Date 02/26/21
Style 1 Story
Bedrooms 3
Full Baths 2
Year Built 1970
Annual Tax Amount $2,680
Tax Year 2020
Lot Size 0.480 Acres
Acres 0.48
Lot Dimensions Level-adjoins ag
Property Description
Totally and beautifully updated open concept ranch in Merton Terrace, close to Merton Elem+Intermediate Schools. Enter a covered front porch to fresh decor as the remodeled kitchen adjoins the living room with a gas fireplace, new cabinetry, quartz countertops, appliances, and side deck. Baths are also renovated making this a truly turn-key home that adjoins an agricultural area to the rear for privacy and great sunsets from the patio with a pergola. The master bedroom suite has a new private bath. Other updates include new flooring,windows,H2O heater and softener, and A/C. The heated garage has a newly epoxied floor. All on a nicely landscaped lot with mature trees and plantings, this attractive home is in the sought after Arrowhead School District and low taxed Village of Merton.
Location
State WI
County Waukesha
Zoning residential
Rooms
Basement Full, Partial Finished
Interior
Interior Features Cable TV Available, Free Standing Stove, Gas Fireplace, High Speed Internet Available, Wood or Sim. Wood Floors
Heating Natural Gas
Cooling Central Air, Forced Air
Flooring No
Appliance Dishwasher, Dryer, Oven/Range, Refrigerator, Washer
Exterior
Exterior Feature Brick, Low Maintenance Trim, Vinyl
Garage Electric Door Opener, Heated
Garage Spaces 2.0
Accessibility Bedroom on Main Level, Full Bath on Main Level, Level Drive, Open Floor Plan, Stall Shower
Building
Architectural Style Ranch
Schools
Elementary Schools Merton
High Schools Arrowhead
School District Arrowhead Uhs
Read Less

Copyright 2024 Multiple Listing Service, Inc. - All Rights Reserved
GET MORE INFORMATION





