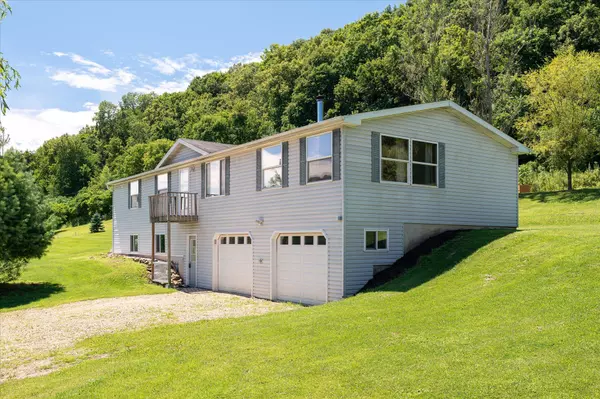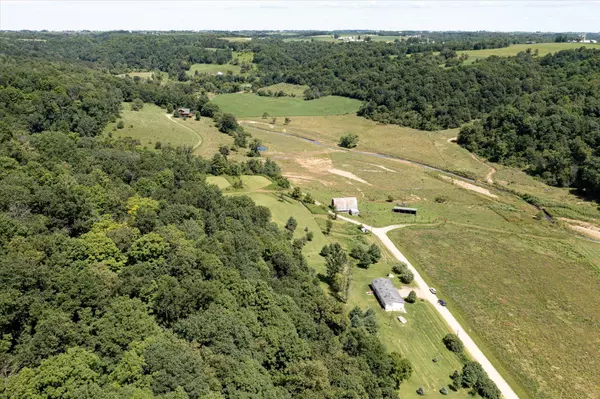Bought with New Directions Real Estate
For more information regarding the value of a property, please contact us for a free consultation.
S1609 A Hughes Rd Christiana, WI 54667
Want to know what your home might be worth? Contact us for a FREE valuation!

Our team is ready to help you sell your home for the highest possible price ASAP
Key Details
Sold Price $280,000
Property Type Single Family Home
Listing Status Sold
Purchase Type For Sale
Square Footage 1,664 sqft
Price per Sqft $168
MLS Listing ID 1804720
Sold Date 10/14/22
Style 1 Story
Bedrooms 3
Full Baths 2
Year Built 2002
Annual Tax Amount $5,433
Tax Year 2021
Lot Size 15.100 Acres
Acres 15.1
Property Description
Only 4.5 miles from Westby this rural property is surrounded by Driftless beauty in every direction located on a private road. This home includes a master bedroom suite, open concept living area, 2 addt'l bedrooms, & a 2nd full bathroom. A wood stove compliments the living space along w/ beautiful bamboo floors & new interior doors. The 15+ acres of land that is included will steal your heart within minutes of your visit. Serenity is found through the numerous trails that meander through the property while embracing the sights & sounds of the stream, variety of wildlife, plants, fruit trees, & breathtaking views of the valley. If this wasn't enough, the property is within walking distance of the West Fork of the Kickapoo River found at the end of Hughes Rd. Schedule a tour today!
Location
State WI
County Vernon
Zoning Residential
Rooms
Basement Full, Poured Concrete, Stubbed for Bathroom, Walk Out/Outer Door
Interior
Interior Features Free Standing Stove, High Speed Internet, Kitchen Island, Wood or Sim. Wood Floors
Heating Propane Gas
Cooling Central Air, Forced Air
Flooring Partial
Appliance Cooktop, Dishwasher, Dryer, Oven, Refrigerator
Exterior
Exterior Feature Vinyl
Garage Access to Basement, Built-in under Home, Electric Door Opener
Garage Spaces 2.0
Waterfront Description Creek
Building
Lot Description Rural, Wooded
Water Creek
Architectural Style Raised Ranch, Ranch
Schools
Elementary Schools Westby
Middle Schools Westby
High Schools Westby
School District Westby Area
Read Less

Copyright 2024 Multiple Listing Service, Inc. - All Rights Reserved
GET MORE INFORMATION





