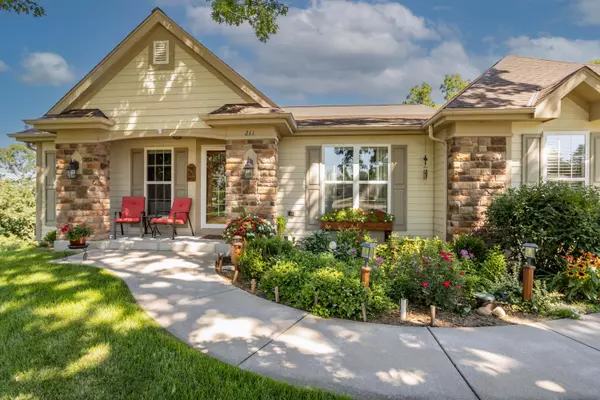Bought with Exit Realty Results
For more information regarding the value of a property, please contact us for a free consultation.
211 Kummrow Ct Wales, WI 53183
Want to know what your home might be worth? Contact us for a FREE valuation!

Our team is ready to help you sell your home for the highest possible price ASAP
Key Details
Sold Price $722,000
Property Type Single Family Home
Listing Status Sold
Purchase Type For Sale
Square Footage 3,210 sqft
Price per Sqft $224
MLS Listing ID 1805865
Sold Date 10/03/22
Style 1 Story,Exposed Basement
Bedrooms 5
Full Baths 3
Half Baths 1
Year Built 2012
Annual Tax Amount $6,664
Tax Year 2021
Lot Size 0.740 Acres
Acres 0.74
Property Description
Impressive walk-out ranch on mature wooded lot at the end of a quiet cul-de-sac. You'll think you're in the mountains somewhere while enjoying your newer Azek wrap around deck. A true homeowners paradise! Oversized windows look out over private, wooded, lot from every angle. 2 large kitchen islands with quartz countertops and large walk-in pantry make grilling and meal prep a breeze with extra seating in the heart of the home!Obvious attention to detail include custom wood work and bullnose corners. Split bedroom design boasts large primary bedroom with vaulted ceilings. Open Staircase leads to an oversized finished walk-out lower level, perfect set up for multi-generational living or in-law living. Genuine opportunity to enjoy all that Wales has to offer!
Location
State WI
County Waukesha
Zoning Residential
Rooms
Basement 8+ Ceiling, Full, Full Size Windows, Poured Concrete, Radon Mitigation, Shower, Sump Pump, Walk Out/Outer Door
Interior
Interior Features 2 or more Fireplaces, Cable TV Available, Gas Fireplace, High Speed Internet, Intercom/Music, Kitchen Island, Pantry, Split Bedrooms, Vaulted Ceiling(s), Walk-In Closet(s), Wood or Sim. Wood Floors
Heating Natural Gas
Cooling Central Air, Forced Air
Flooring No
Appliance Dishwasher, Dryer, Microwave, Oven, Range, Refrigerator, Washer, Water Softener Owned
Exterior
Exterior Feature Fiber Cement, Stone
Garage Electric Door Opener, Heated
Garage Spaces 3.0
Accessibility Bedroom on Main Level, Full Bath on Main Level, Laundry on Main Level, Open Floor Plan, Stall Shower
Building
Lot Description Cul-De-Sac
Architectural Style Ranch
Schools
Middle Schools Kettle Moraine
School District Kettle Moraine
Read Less

Copyright 2024 Multiple Listing Service, Inc. - All Rights Reserved
GET MORE INFORMATION





