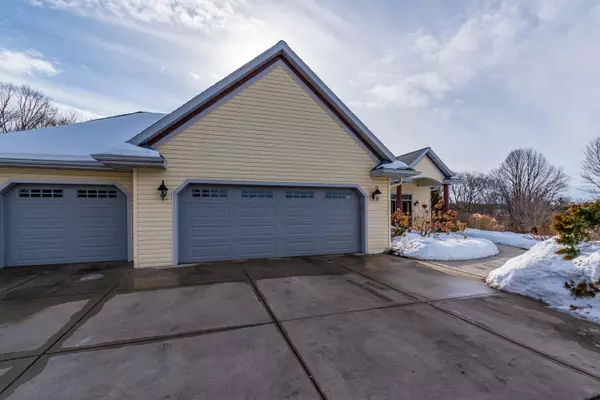Bought with First Weber Inc- West Bend
For more information regarding the value of a property, please contact us for a free consultation.
6173 Gwen Ln Wayne, WI 53002
Want to know what your home might be worth? Contact us for a FREE valuation!

Our team is ready to help you sell your home for the highest possible price ASAP
Key Details
Sold Price $555,000
Property Type Single Family Home
Listing Status Sold
Purchase Type For Sale
Square Footage 3,240 sqft
Price per Sqft $171
MLS Listing ID 1728271
Sold Date 04/22/21
Style 1 Story,Exposed Basement
Bedrooms 3
Full Baths 3
Half Baths 1
Year Built 2005
Annual Tax Amount $4,514
Tax Year 2019
Lot Size 6.900 Acres
Acres 6.9
Property Description
Looking for your own slice of heaven? Look no further! This gorgeous 3BR, 3.5BA Ranch home sits on almost 7 acres with abundant wildlife. Watch the deer and turkey from almost every room! Enjoy the extensive landscaping while you gather friends around the impressive stone fire pit. Step inside and appreciate the quality this home has to offer. From the ICF (insulated concrete forms) construction, to the geothermal heating/cooling system, this home will offer you low energy bills. Gather around the large kitchen island with quartz counters while you watch the 3 sided gas fireplace. The Master suite offer two WIC's, plus a private bath with a soaking tub plus a walk in shower. LL has a media room with walk out, plumbed for a wet bar. Impressive is an understatement! A must see!
Location
State WI
County Washington
Zoning RES
Rooms
Basement Full, Full Size Windows, Partial Finished, Shower, Walk Out/Outer Door
Interior
Interior Features Gas Fireplace, Kitchen Island, Pantry, Split Bedrooms, Walk-in Closet
Heating Geothermal
Cooling Central Air, In Floor Radiant
Flooring No
Appliance Dishwasher, Dryer, Oven/Range, Refrigerator, Washer
Exterior
Exterior Feature Vinyl
Garage Electric Door Opener, Heated
Garage Spaces 3.0
Accessibility Bedroom on Main Level, Full Bath on Main Level, Laundry on Main Level
Building
Lot Description Rural, Wooded
Architectural Style Ranch
Schools
Middle Schools Kewaskum
High Schools Kewaskum
School District Kewaskum
Read Less

Copyright 2024 Multiple Listing Service, Inc. - All Rights Reserved
GET MORE INFORMATION





