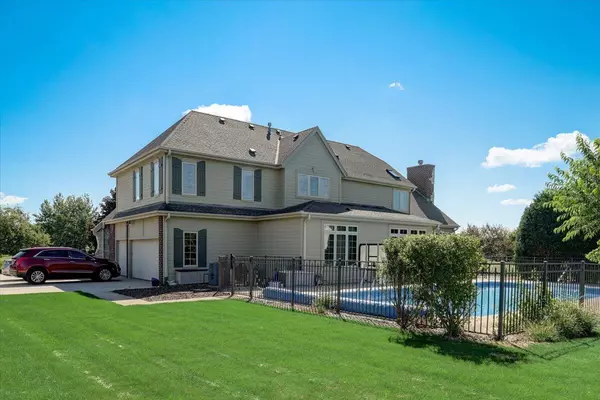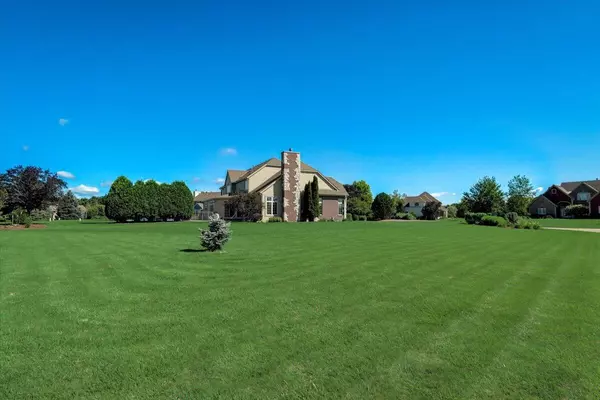Bought with Redfin Corporation
For more information regarding the value of a property, please contact us for a free consultation.
W291N6309 Red Tail Ln Merton, WI 53029
Want to know what your home might be worth? Contact us for a FREE valuation!

Our team is ready to help you sell your home for the highest possible price ASAP
Key Details
Sold Price $800,000
Property Type Single Family Home
Listing Status Sold
Purchase Type For Sale
Square Footage 3,782 sqft
Price per Sqft $211
Subdivision Blackhawk Farms
MLS Listing ID 1805918
Sold Date 09/16/22
Style 2 Story
Bedrooms 4
Full Baths 4
HOA Fees $62/ann
Year Built 2003
Annual Tax Amount $8,464
Tax Year 2021
Lot Size 0.920 Acres
Acres 0.92
Lot Dimensions .918 Acres
Property Description
Kingsway-built 2-Story home in desirable Blackhawk Farms. Impressive curb appeal features a Circle Driveway, Stone & Brick exterior accents; a heated inground Swimming Pool & a nicely landscaped and manicured .92 acre lawn. Nearly 3800 s.f. of living space is loaded with upscale finishes, woodwork & built-ins including a Butler's Pantry. Open Concept design boasts the Great Room w/Cathedral Clng, Gas Fireplace & Wet Bar; and the Gourmet-style Kitchen w/rich Cabinetry, Center Island, Breakfast Bar & SS Appliances. Dining Rm, Office, Morning Rm & Family Rooms also on main level. Grand staircase accesses the 4 Bedroom, 3 Bath Upper level. Huge Master Bedroom Suite & Walk-in Closet, Bedroom #4 En-suite & Jack & Jill Bedrooms/Bath are present. Large fully insulated Basement plumbed for a Bath.
Location
State WI
County Waukesha
Zoning Residential
Rooms
Basement Full, Poured Concrete, Stubbed for Bathroom, Sump Pump
Interior
Interior Features Gas Fireplace, Walk-In Closet(s), Wet Bar, Security System, Cable TV Available, Skylight, Vaulted Ceiling(s), High Speed Internet, Wood or Sim. Wood Floors, Kitchen Island
Heating Natural Gas
Cooling Central Air, Multiple Units, Forced Air
Flooring No
Appliance Oven, Range, Refrigerator, Disposal, Dishwasher, Washer, Dryer
Exterior
Exterior Feature Brick, Stone, Stucco, Fiber Cement
Garage Electric Door Opener
Garage Spaces 3.5
Accessibility Laundry on Main Level, Full Bath on Main Level, Open Floor Plan, Stall Shower, Level Drive
Building
Lot Description Fenced Yard, Corner Lot
Architectural Style Contemporary
Schools
Elementary Schools Swallow
High Schools Arrowhead
School District Arrowhead Uhs
Read Less

Copyright 2024 Multiple Listing Service, Inc. - All Rights Reserved
GET MORE INFORMATION





