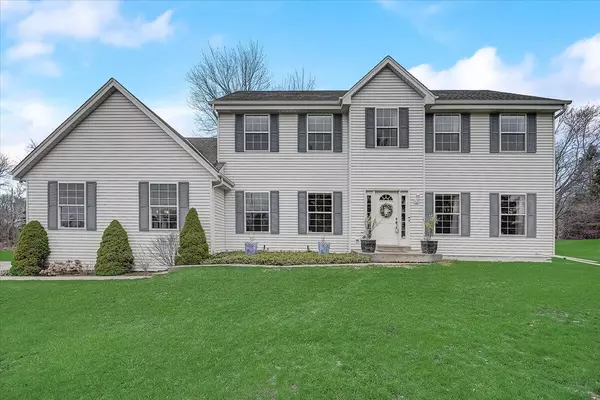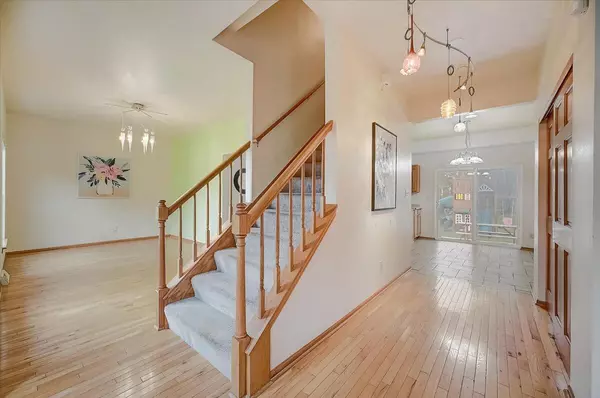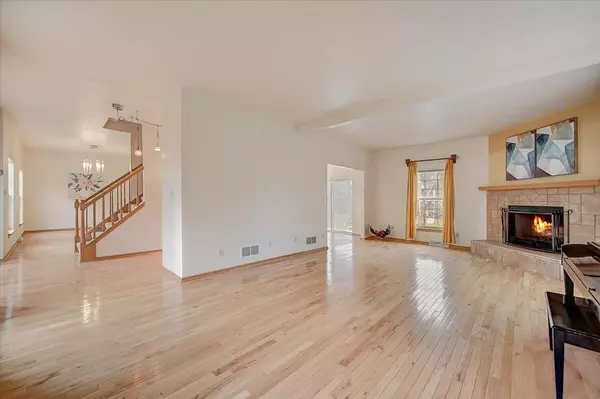Bought with Shorewest Realtors, Inc.
For more information regarding the value of a property, please contact us for a free consultation.
345 E Brown Deer Rd Bayside, WI 53217
Want to know what your home might be worth? Contact us for a FREE valuation!

Our team is ready to help you sell your home for the highest possible price ASAP
Key Details
Sold Price $410,000
Property Type Single Family Home
Listing Status Sold
Purchase Type For Sale
Square Footage 2,356 sqft
Price per Sqft $174
Subdivision Fox Point Manors
MLS Listing ID 1790928
Sold Date 06/09/22
Style 2 Story
Bedrooms 4
Full Baths 3
Half Baths 1
Year Built 2000
Annual Tax Amount $8,612
Tax Year 2021
Lot Size 0.330 Acres
Acres 0.33
Property Description
Light & Bright Colonial in a Top-Rated School District Close to Parks/Trails/Fitness/Fun & Convenient to Local Shops/Restaurants/Pubs w/Easy Access to Everywhere *Bright & Airy Large Living Area Warmed by NFP & HWFs w/Views of the Private Yard Opens to the Sunny Eat-In Kitchen w/Stainless Appliances & Sliding Door to Patio & Playful Yard * Generously Sized Main Bedroom Suite w/Walk-In Closet & Tiled Bath is Sure to Please & Three Additional Nice-Sized Bedrooms & Full Bath Offers Plenty of Room for All * Spacious & Spotless Open Canvas Lower Level Allows for Expanding Living Space to Enhance the Flex Room & Additional Full Bath * The Tall Three-Car Garage is Great for Tinkering w/Tools & Toys, While the Light & Bright Roomy Rooms Provide Plenty of Space for All Your Loved Ones Wants & Needs
Location
State WI
County Milwaukee
Zoning Residential
Rooms
Basement Full, Partially Finished, Poured Concrete, Shower, Sump Pump
Interior
Interior Features Cable TV Available, High Speed Internet, Natural Fireplace, Pantry, Skylight, Walk-In Closet(s), Wood or Sim. Wood Floors
Heating Natural Gas
Cooling Central Air, Forced Air
Flooring No
Appliance Dishwasher, Disposal, Dryer, Microwave, Oven, Range, Refrigerator, Washer
Exterior
Exterior Feature Aluminum/Steel, Vinyl
Garage Electric Door Opener
Garage Spaces 3.0
Accessibility Laundry on Main Level, Stall Shower
Building
Architectural Style Colonial
Schools
Elementary Schools Stormonth
Middle Schools Bayside
High Schools Nicolet
School District Fox Point J2
Read Less

Copyright 2024 Multiple Listing Service, Inc. - All Rights Reserved
GET MORE INFORMATION





