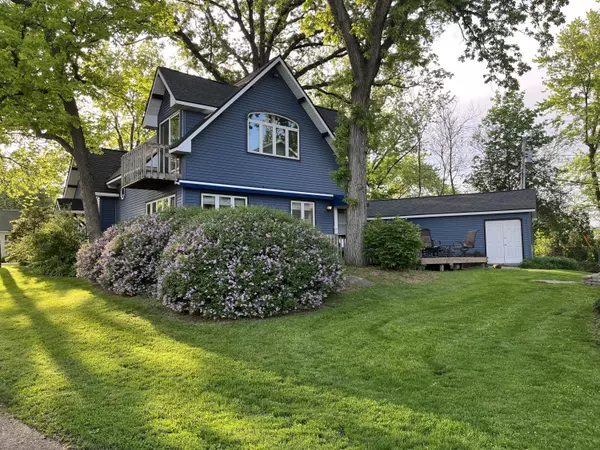Bought with Lake to Lake Realty LLC
For more information regarding the value of a property, please contact us for a free consultation.
1158 Lucille Ave Twin Lakes, WI 53181
Want to know what your home might be worth? Contact us for a FREE valuation!

Our team is ready to help you sell your home for the highest possible price ASAP
Key Details
Sold Price $675,000
Property Type Single Family Home
Listing Status Sold
Purchase Type For Sale
Square Footage 2,520 sqft
Price per Sqft $267
Subdivision Ettas Point
MLS Listing ID 1794867
Sold Date 07/22/22
Style 2 Story
Bedrooms 4
Full Baths 3
Year Built 1920
Annual Tax Amount $5,632
Tax Year 2021
Lot Size 5,662 Sqft
Acres 0.13
Lot Dimensions .13 acre + 10' lake front
Property Description
Enjoy the lake without the high taxes! This beautiful 4BR, 3BA home offers lake views from Living Rm, expanded lakeside deck w/retractable awning & hot tub, and from private deck of MBR! This property also comes with a 10' walkway easement down to lake AND private pier! NEW roof & siding in 2021, and NEW central air May 2022! Open concept Living Rm/Kitchen w/laminate flooring & gas fireplace. Spacious Kitchen w/snack counter & island! 2nd Floor Luxury Master Bedroom Suite w/dramatic beamed cathedral ceiling extending into private bath! MBR has walk-in closet, Sitting Area & patio doors to private deck w/lake view. Master Bath has jetted tub, sep shower, dbl sinks & 2 skylights! 2nd Master Bedroom on 1st floor w/private bath. 1st floor laundry. 2.5 car newly insulated garage! A must see!!
Location
State WI
County Kenosha
Zoning Res
Body of Water Twin Lakes
Rooms
Basement Crawl Space
Interior
Interior Features Cable TV Available, Gas Fireplace, High Speed Internet, Hot Tub, Skylight, Vaulted Ceiling(s), Walk-In Closet(s), Wood or Sim. Wood Floors
Heating Natural Gas
Cooling Central Air, Radiant
Flooring No
Appliance Dishwasher, Dryer, Range, Refrigerator, Washer, Water Softener Owned
Exterior
Exterior Feature Vinyl
Garage Electric Door Opener
Garage Spaces 2.5
Waterfront Description Lake,Pier
Building
Lot Description View of Water
Water Lake, Pier
Architectural Style Other
Schools
Elementary Schools Randall Consolidated School
High Schools Wilmot
School District Randall J1
Read Less

Copyright 2024 Multiple Listing Service, Inc. - All Rights Reserved
GET MORE INFORMATION





