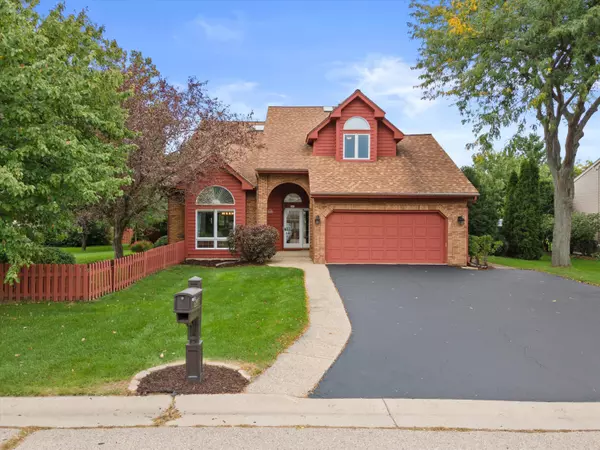Bought with Homesmart Connect LLC
For more information regarding the value of a property, please contact us for a free consultation.
548 Mccole Rd Twin Lakes, WI 53181
Want to know what your home might be worth? Contact us for a FREE valuation!

Our team is ready to help you sell your home for the highest possible price ASAP
Key Details
Sold Price $417,500
Property Type Single Family Home
Listing Status Sold
Purchase Type For Sale
Square Footage 3,617 sqft
Price per Sqft $115
Subdivision Green Acres
MLS Listing ID 1812644
Sold Date 11/15/22
Style 2 Story
Bedrooms 5
Full Baths 3
Half Baths 2
Year Built 1991
Annual Tax Amount $7,681
Tax Year 2021
Lot Size 0.540 Acres
Acres 0.54
Lot Dimensions 175 x 135
Property Description
Beautifully updated - New interior doors, trim, hardware, lights, custom blinds. Stunning wood floors on entire 1st floor including staircase. Gourmet kitchen with furniture grade cabinets, granite countertops. Huge island with built in 2nd oven. Updated gas range ,refrigerator, and dishwasher. Open to family room and kitchen dinette. Gas fireplace. Spacious living room with beautiful lighting. Formal dining room. This house is the place to entertain. 4 Bedrooms upstairs. Main level laundry. Master suite includes free standing luxury soaking tub overlooking the back yard. Another bedroom has its own private 1/2 bath. The lower level is set up like another apartment / living area, complete with kitchen, bath, bedroom and craft room all on a Double Lot.
Location
State WI
County Kenosha
Zoning Res
Rooms
Basement 8+ Ceiling, Finished, Full, Full Size Windows, Poured Concrete, Shower, Sump Pump
Interior
Interior Features Gas Fireplace, Kitchen Island, Pantry, Skylight, Vaulted Ceiling(s), Walk-In Closet(s), Wood or Sim. Wood Floors
Heating Natural Gas
Cooling Central Air, Forced Air
Flooring No
Appliance Dishwasher, Dryer, Microwave, Range, Refrigerator, Washer, Water Softener Owned
Exterior
Exterior Feature Wood
Garage Electric Door Opener
Garage Spaces 2.0
Accessibility Laundry on Main Level, Level Drive, Open Floor Plan
Building
Lot Description Fenced Yard
Architectural Style Colonial
Schools
Elementary Schools Lakewood
High Schools Wilmot
School District Twin Lakes #4
Read Less

Copyright 2024 Multiple Listing Service, Inc. - All Rights Reserved
GET MORE INFORMATION





