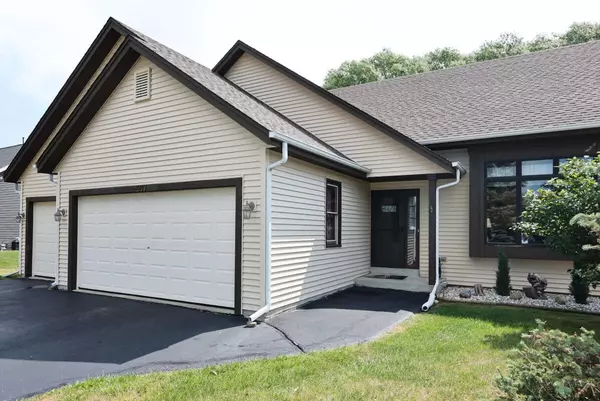Bought with RE/MAX Newport Elite
For more information regarding the value of a property, please contact us for a free consultation.
557 Baron Rd Mukwonago, WI 53149
Want to know what your home might be worth? Contact us for a FREE valuation!

Our team is ready to help you sell your home for the highest possible price ASAP
Key Details
Sold Price $405,000
Property Type Single Family Home
Listing Status Sold
Purchase Type For Sale
Square Footage 1,882 sqft
Price per Sqft $215
MLS Listing ID 1801007
Sold Date 08/18/22
Style 1.5 Story
Bedrooms 3
Full Baths 2
Half Baths 1
Year Built 1998
Annual Tax Amount $3,997
Tax Year 2021
Lot Size 0.340 Acres
Acres 0.34
Lot Dimensions 54x175x87x149x26x26
Property Description
Charming Cape just steps away from Miniwaukan Park. The soaring ceilings, open staircase & huge loft creates an open feel the moment you enter. Lovingly maintained, thoughtfully updated, & check out those room sizes! Inviting kitchen with a large island that is sure to become the hub of your social gatherings. Dining area with bay plus patio doors to the expansive yard complete with a row of mature trees & patio. First floor bedroom suite has a remodeled bath w/double vanity, quartz counters, big shower & walk-in closet. Upstairs you'll find the loft, perfect for kids space, office, rec room or with a little work, add a 4th bedroom! 2 more bedrooms with great closet space and a full bath complete the package. Updated roof, siding, windows, AC, main floor carpet & floors! 1st floor laundry!
Location
State WI
County Waukesha
Zoning RES
Rooms
Basement Block, Full
Interior
Interior Features Gas Fireplace, Pantry, Split Bedrooms, Vaulted Ceiling(s), Walk-In Closet(s), Wood or Sim. Wood Floors
Heating Natural Gas
Cooling Central Air, Forced Air
Flooring No
Appliance Dishwasher, Disposal, Dryer, Microwave, Range, Refrigerator, Washer
Exterior
Exterior Feature Vinyl, Wood
Garage Electric Door Opener
Garage Spaces 3.0
Accessibility Bedroom on Main Level, Full Bath on Main Level, Laundry on Main Level, Open Floor Plan, Stall Shower
Building
Architectural Style Cape Cod
Schools
Middle Schools Park View
High Schools Mukwonago
School District Mukwonago
Read Less

Copyright 2024 Multiple Listing Service, Inc. - All Rights Reserved
GET MORE INFORMATION





