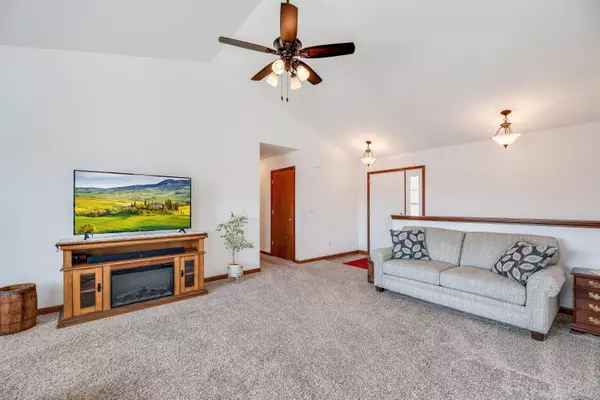Bought with Keller Williams Realty-Milwaukee Southwest
For more information regarding the value of a property, please contact us for a free consultation.
10409 Prairie Crossing Dr Caledonia, WI 53126
Want to know what your home might be worth? Contact us for a FREE valuation!

Our team is ready to help you sell your home for the highest possible price ASAP
Key Details
Sold Price $361,000
Property Type Single Family Home
Listing Status Sold
Purchase Type For Sale
Square Footage 1,504 sqft
Price per Sqft $240
Subdivision Prairie Pathways
MLS Listing ID 1734372
Sold Date 05/17/21
Style 1 Story
Bedrooms 3
Full Baths 2
HOA Fees $16/ann
Year Built 2015
Annual Tax Amount $4,901
Tax Year 2020
Lot Size 7,840 Sqft
Acres 0.18
Lot Dimensions 70 x 115
Property Description
Like new, this home is only 6 years old, and in immaculate condition. Located in a quiet and convenient subdivision, and in Gifford school district. Enter the home to a nice sized living that is bright and open with vaulted ceilings. Kitchen has plenty of storage with breakfast bar, and separate eating area. Master bedroom offers large walk in closet, and private bathroom. Each bedroom is nice sized with great closet space. Laundry is located on first floor for easy access. The basement is unfinished, and stubbed for half bath waiting your finishing touches. Home backs up to to vacant land giving you privacy to enjoy the over sized patio. Don't let this home pass you by!
Location
State WI
County Racine
Zoning Res
Rooms
Basement Full, Poured Concrete
Interior
Interior Features Cable TV Available, Walk-in Closet
Heating Natural Gas
Cooling Central Air, Forced Air
Flooring No
Appliance Dishwasher, Disposal, Dryer, Microwave, Oven/Range, Refrigerator, Washer
Exterior
Exterior Feature Stone, Vinyl
Garage Electric Door Opener
Garage Spaces 2.0
Accessibility Bedroom on Main Level, Full Bath on Main Level, Laundry on Main Level, Stall Shower
Building
Architectural Style Ranch
Schools
Elementary Schools Gifford K-8
Middle Schools Gifford K-8
High Schools Case
School District Racine Unified
Read Less

Copyright 2024 Multiple Listing Service, Inc. - All Rights Reserved
GET MORE INFORMATION





