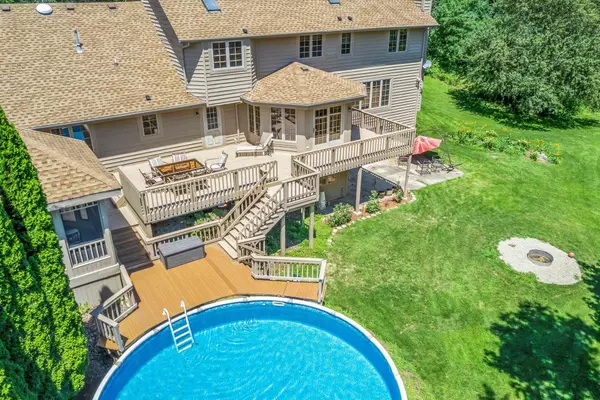Bought with Realty Executives - Elite
For more information regarding the value of a property, please contact us for a free consultation.
S57W29537 Saylesville Rd Genesee, WI 53189
Want to know what your home might be worth? Contact us for a FREE valuation!

Our team is ready to help you sell your home for the highest possible price ASAP
Key Details
Sold Price $635,000
Property Type Single Family Home
Listing Status Sold
Purchase Type For Sale
Square Footage 5,092 sqft
Price per Sqft $124
MLS Listing ID 1804446
Sold Date 09/26/22
Style 2 Story,Exposed Basement
Bedrooms 6
Full Baths 4
Half Baths 1
Year Built 1993
Annual Tax Amount $6,817
Tax Year 2021
Lot Size 5.840 Acres
Acres 5.84
Property Description
Spectacular private retreat home making its anticipated appearance on the market! Nestled in nearly 6 acres of backwoods with all the desired amenities needed for comfort and beauty! This home features Two oversized Master Bedrooms (main floor and upper), 4 additional Bedrooms including a Mother-In-law suite with a walk out patio in the lower level. Panels of windows allow a flood of sunlight into the kitchen which has granite countertops and planning desk with all-new Life proof plank flooring throughout the main level. Cozy family room with Natural fireplace with stunning wooded views. Freshly stained deck with panoramic view of woods and above-ground swimming pool with composite planking lower pool deck. An attached gazebo and soo much more!
Location
State WI
County Waukesha
Zoning RES
Rooms
Basement Finished, Full, Full Size Windows, Shower, Walk Out/Outer Door
Interior
Interior Features Central Vacuum, Kitchen Island, Natural Fireplace, Pantry, Wet Bar, Wood or Sim. Wood Floors
Heating Propane Gas
Cooling Central Air, Forced Air
Flooring No
Appliance Dishwasher, Dryer, Microwave, Oven, Range, Refrigerator, Washer, Water Softener Rented
Exterior
Exterior Feature Wood
Garage Electric Door Opener, Heated
Garage Spaces 3.0
Waterfront Description Pond
Accessibility Bedroom on Main Level, Full Bath on Main Level, Laundry on Main Level
Building
Lot Description Wooded
Water Pond
Architectural Style Colonial
Schools
Elementary Schools Rose Glen
Middle Schools Les Paul
High Schools Waukesha West
School District Waukesha
Read Less

Copyright 2024 Multiple Listing Service, Inc. - All Rights Reserved
GET MORE INFORMATION





