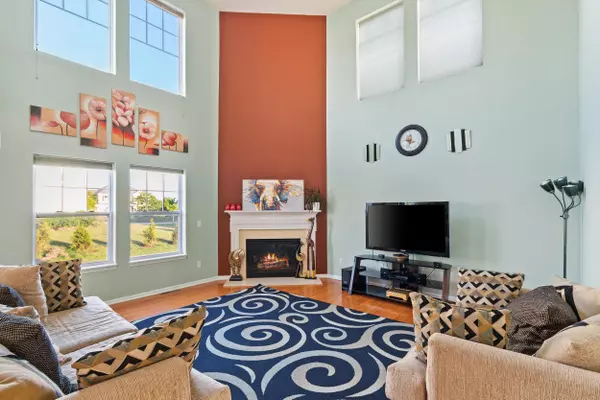Bought with First Weber Inc- Mequon
For more information regarding the value of a property, please contact us for a free consultation.
1954 Shasta Ave Grafton, WI 53024
Want to know what your home might be worth? Contact us for a FREE valuation!

Our team is ready to help you sell your home for the highest possible price ASAP
Key Details
Sold Price $510,000
Property Type Single Family Home
Listing Status Sold
Purchase Type For Sale
Square Footage 4,527 sqft
Price per Sqft $112
Subdivision Falls Crossing
MLS Listing ID 1807554
Sold Date 11/14/22
Style 2 Story
Bedrooms 4
Full Baths 2
Half Baths 1
HOA Fees $16/ann
Year Built 2009
Annual Tax Amount $6,686
Tax Year 2021
Lot Size 0.300 Acres
Acres 0.3
Property Description
The very desired Falls Crossing in Grafton. Large 4 bedroom home with open floor plan. Home features a brand new roof, maple cabinets, granite countertops and main floor laundry to just name a few. Upon entering you are greeted with a large two story foyer and tons of natural light. Main floor has a formal dining room, living room, office and a massive two story Great Room Nice size kitchen with breakfast bar and pantry. Slider door leads out to back yard with patio. The home has two staircases to upper floor. Master bedroom features a tray ceiling, private bath with stand-in shower, jacuzzi & walk-in closet. The loft is a nice bonus and three bedrooms with walk in closets. 3-car garage and wonderful porch to enjoy the summer evenings. Close to schools and mins from everything.
Location
State WI
County Ozaukee
Zoning RES
Rooms
Basement Full, Partial, Poured Concrete, Stubbed for Bathroom, Sump Pump
Interior
Interior Features Cable TV Available, Gas Fireplace, High Speed Internet, Pantry, Walk-In Closet(s), Wood or Sim. Wood Floors
Heating Natural Gas
Cooling Central Air, Forced Air
Flooring No
Appliance Dishwasher, Disposal, Dryer, Oven, Range, Refrigerator, Washer, Water Softener Owned
Exterior
Exterior Feature Brick, Vinyl
Garage Electric Door Opener, Tandem
Garage Spaces 3.0
Accessibility Laundry on Main Level, Open Floor Plan
Building
Lot Description Sidewalk
Architectural Style Contemporary
Schools
Middle Schools John Long
High Schools Grafton
School District Grafton
Read Less

Copyright 2024 Multiple Listing Service, Inc. - All Rights Reserved
GET MORE INFORMATION





