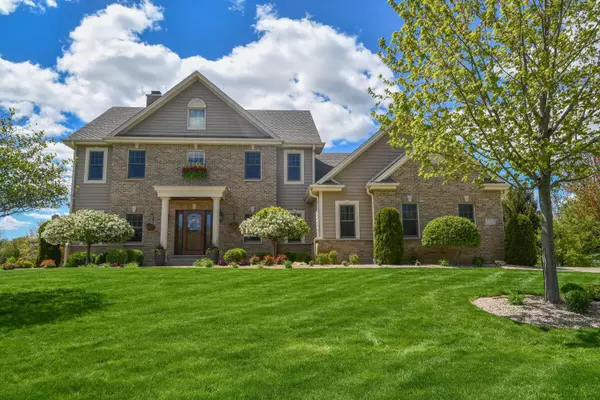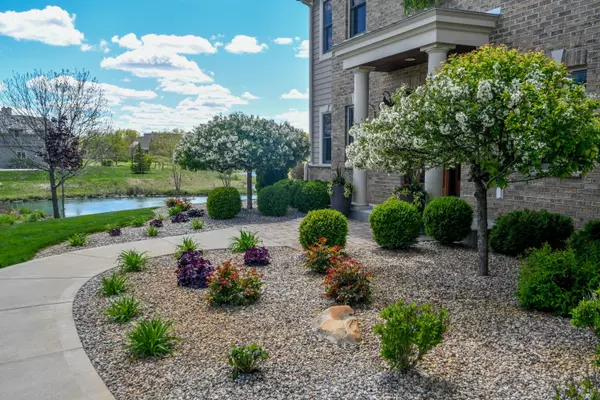Bought with Keller Williams Realty-Lake Country
For more information regarding the value of a property, please contact us for a free consultation.
2105 Carriage Hills Dr Delafield, WI 53018
Want to know what your home might be worth? Contact us for a FREE valuation!

Our team is ready to help you sell your home for the highest possible price ASAP
Key Details
Sold Price $995,000
Property Type Single Family Home
Listing Status Sold
Purchase Type For Sale
Square Footage 4,597 sqft
Price per Sqft $216
Subdivision Carriage Hills
MLS Listing ID 1740605
Sold Date 06/11/21
Style 2 Story,Exposed Basement
Bedrooms 5
Full Baths 4
Half Baths 1
HOA Fees $79/ann
Year Built 2009
Annual Tax Amount $11,687
Tax Year 2020
Lot Size 0.600 Acres
Acres 0.6
Lot Dimensions 138x226x167x176
Property Description
Stunning Regency-built Colonial home in prestigious Carriage Hills! This meticulously cared-for home,offers the highest quality craftmanship from the millwork & cabinetry,to the BI features, to the exceptionally finished Lower Level -right down to the gleaming cherry floor lining entire 1st & 2nd floors. You'll see this is a special home- 2 story foyer with open staircase, inviting Living Room sharing a 2-way fireplace w/the Kit/Din. High end SS appliances line the well-planned Kit with lots of counters/cabinets. Elegant Dining Rm & 1st floor Den.. Luxuriously appointed Master suite, plus upper bedrooms are generously sized. LL with full sized windows recently finished-guaranteed to bring a WOW! Gorgeous outdoor paver-patio with BI fire table & kitchen - PERFECT for summer entertaining
Location
State WI
County Waukesha
Zoning Res
Rooms
Basement 8+ Ceiling, Block, Finished, Full, Full Size Windows, Radon Mitigation, Shower, Sump Pump
Interior
Interior Features 2 or more Fireplaces, Cable TV Available, Central Vacuum, Gas Fireplace, High Speed Internet Available, Intercom/Music, Kitchen Island, Pantry, Vaulted Ceiling, Walk-in Closet, Wet Bar, Wood or Sim. Wood Floors
Heating Natural Gas
Cooling Central Air
Flooring No
Appliance Dishwasher, Disposal, Microwave, Other, Oven/Range, Refrigerator, Water Softener-owned
Exterior
Exterior Feature Brick, Wood
Garage Access to Basement, Electric Door Opener
Garage Spaces 3.5
Accessibility Laundry on Main Level, Open Floor Plan
Building
Architectural Style Colonial
Schools
Elementary Schools Cushing
Middle Schools Kettle Moraine
High Schools Kettle Moraine
School District Kettle Moraine
Read Less

Copyright 2024 Multiple Listing Service, Inc. - All Rights Reserved
GET MORE INFORMATION





