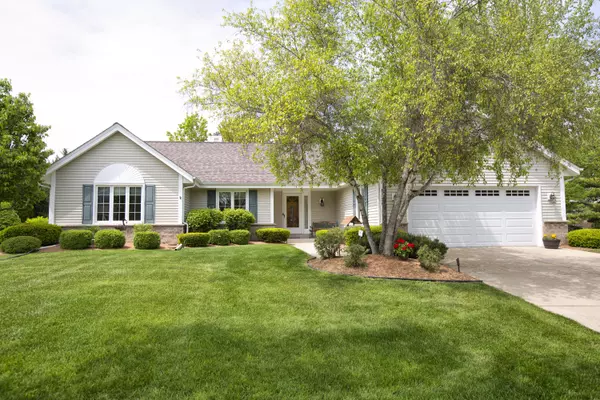Bought with RE/MAX Realty Pros~Hales Corners
For more information regarding the value of a property, please contact us for a free consultation.
8520 W Woodfield Ct Franklin, WI 53132
Want to know what your home might be worth? Contact us for a FREE valuation!

Our team is ready to help you sell your home for the highest possible price ASAP
Key Details
Sold Price $427,000
Property Type Single Family Home
Listing Status Sold
Purchase Type For Sale
Square Footage 1,819 sqft
Price per Sqft $234
Subdivision Woodfield Terrace
MLS Listing ID 1743897
Sold Date 06/30/21
Style 1 Story
Bedrooms 3
Full Baths 2
Half Baths 1
Year Built 1995
Annual Tax Amount $6,873
Tax Year 2020
Lot Size 0.370 Acres
Acres 0.37
Property Description
Pride of ownership shows throughout this Franklin 3BR, 2.5BA Ranch bordering Lions Legend Park! This home features Natural/Gas FP, vaulted ceiling, easy flow layout & step saving 1st fl laundry. You will love to cook/entertain in this country sized KIT w/oak cabinets & loads of prep space on granite countertops. Enjoy dinette/sunroom space for morning coffee & casual dining. Retreat to your master suite w/WIC & private BA w/stall shower. Full LL awaiting your dream RR ideas. Newer furnace, A/C & windows. Bring the fun outside onto your paver brick patio w/pillared accent lighting & enjoy the extended backyard into 21 acre Lions Legend Park w/loads of amenities. 2.5 car GAR w/room for toys & storage. Great location near award-winning schools, walking path, shopping & dining! View the video!
Location
State WI
County Milwaukee
Zoning Residential
Rooms
Basement Block, Full, Partially Finished, Sump Pump
Interior
Interior Features Gas Fireplace, Natural Fireplace, Vaulted Ceiling(s)
Heating Natural Gas
Cooling Central Air, Forced Air
Flooring No
Appliance Dishwasher, Disposal, Other, Oven/Range, Refrigerator, Washer
Exterior
Exterior Feature Aluminum/Steel, Brick
Garage Electric Door Opener
Garage Spaces 2.5
Accessibility Bedroom on Main Level, Full Bath on Main Level, Laundry on Main Level, Open Floor Plan
Building
Lot Description Adjacent to Park/Greenway, Cul-De-Sac
Architectural Style Ranch
Schools
Middle Schools Forest Park
High Schools Franklin
School District Franklin Public
Read Less

Copyright 2024 Multiple Listing Service, Inc. - All Rights Reserved
GET MORE INFORMATION





