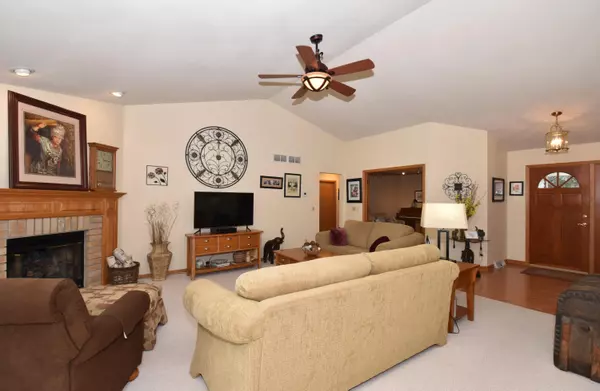Bought with EXP Realty, LLC~Milw
For more information regarding the value of a property, please contact us for a free consultation.
8575 W Blackbird Ct Franklin, WI 53132
Want to know what your home might be worth? Contact us for a FREE valuation!

Our team is ready to help you sell your home for the highest possible price ASAP
Key Details
Sold Price $440,000
Property Type Single Family Home
Listing Status Sold
Purchase Type For Sale
Square Footage 2,432 sqft
Price per Sqft $180
Subdivision Red Wing Meadows
MLS Listing ID 1753668
Sold Date 09/27/21
Style 1 Story
Bedrooms 3
Full Baths 3
Year Built 1997
Annual Tax Amount $7,118
Tax Year 2020
Lot Size 0.550 Acres
Acres 0.55
Property Description
Exceptional Quality/Beautifully Appointed Open Concept Ranch on a serene, private .55 acre lot with raised deck plus a covered patio. Unique Floor plan offers a 2 or 3BR design with just a slight modification. Vaulted ceilings, extra large windows & gas fireplace in the LR/Formal DR comb; Fabulous KIT/dinette w/gorgeous cabinetry, pantry & patio doors to a covered patio (perfect place to enjoy morning coffee or relax at days end; MBR suite with MBath; 2nd BR; Office or 3rd BR(currently an office but framing is in wall to add a door to access the room from the hallway ); 2nd full Bath: Laundry complete the main floor. Lower level Rec Room and HUGE storage closet plus more storage in the unfinished part of the basement. Truly a MUST SEE HOME.
Location
State WI
County Milwaukee
Zoning Residential
Rooms
Basement Block, Full, Sump Pump
Interior
Interior Features Cable TV Available, Gas Fireplace, Pantry, Vaulted Ceiling, Walk-in Closet
Heating Natural Gas
Cooling Central Air, Forced Air
Flooring No
Appliance Dishwasher, Disposal, Dryer, Oven/Range, Refrigerator, Washer
Exterior
Exterior Feature Aluminum/Steel, Brick
Garage Electric Door Opener
Garage Spaces 2.5
Waterfront Description Pond
Accessibility Bedroom on Main Level, Full Bath on Main Level, Laundry on Main Level, Level Drive, Open Floor Plan
Building
Lot Description View of Water, Wooded
Water Pond
Architectural Style Ranch
Schools
Middle Schools Forest Park
High Schools Franklin
School District Franklin Public
Read Less

Copyright 2024 Multiple Listing Service, Inc. - All Rights Reserved
GET MORE INFORMATION





