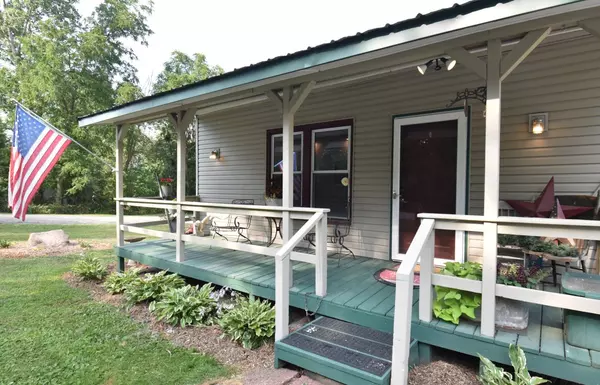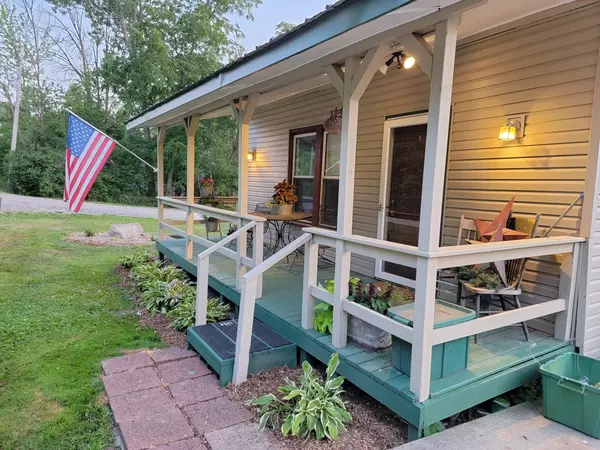Bought with Shorewest Realtors, Inc.
For more information regarding the value of a property, please contact us for a free consultation.
2716 Lincoln Ave Dover, WI 53139
Want to know what your home might be worth? Contact us for a FREE valuation!

Our team is ready to help you sell your home for the highest possible price ASAP
Key Details
Sold Price $175,000
Property Type Single Family Home
Listing Status Sold
Purchase Type For Sale
Square Footage 995 sqft
Price per Sqft $175
Subdivision Eagle Lake Manor
MLS Listing ID 1755056
Sold Date 09/01/21
Style 1.5 Story
Bedrooms 1
Full Baths 1
HOA Fees $7/ann
Year Built 1945
Annual Tax Amount $1,811
Tax Year 2020
Lot Size 0.330 Acres
Acres 0.33
Lot Dimensions 120x125
Property Description
Attention Toy owners... Check out this Man Cave/She shed that is 30 x 36 - 200AMP Service to house w/100 Subservice to the garage. Easily switch to 220 single phase for the garage. You can use ATV's, UTV's & Golf cart thruout subd to get to the lakefront, private beach or 1 of the parks. Newly remodeled house is a 1 BR,1 BA, w/ a large kitchen & plenty of cabinet & counter top space, SS Appl., a pass thru window to the living rm w/wood cathedral ceiling & open wood beams.Sit out on the Front porch & drink your morning coffee or say hello to the friendly neighbors.Sliding farm door to the BA,that has all been updated w/ceramic tile floors.New carpet throughout & a Freshly painted inside & outside.Come take a look at your new year-round home or vacation home w/ room for your Summer/Winter to
Location
State WI
County Racine
Zoning Res
Rooms
Basement Crawl Space
Interior
Interior Features Cable TV Available, High Speed Internet Available, Vaulted Ceiling
Heating Natural Gas
Cooling Central Air, Forced Air
Flooring Unknown
Appliance Dishwasher, Disposal, Microwave, Oven/Range, Refrigerator
Exterior
Exterior Feature Aluminum/Steel, Fiber Cement
Garage Spaces 6.0
Waterfront Description Lake
Accessibility Laundry on Main Level
Building
Lot Description Rural
Water Lake
Architectural Style Farm House
Schools
Middle Schools Nettie E Karcher
High Schools Burlington
School District Burlington Area
Read Less

Copyright 2024 Multiple Listing Service, Inc. - All Rights Reserved
GET MORE INFORMATION





