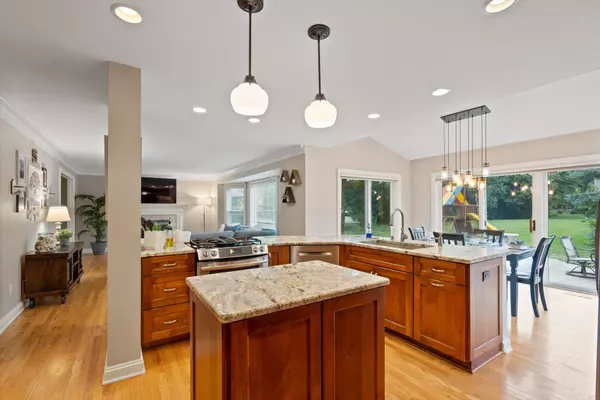Bought with Compass RE WI-Northshore
For more information regarding the value of a property, please contact us for a free consultation.
18390 High Meadow Dr Brookfield, WI 53045
Want to know what your home might be worth? Contact us for a FREE valuation!

Our team is ready to help you sell your home for the highest possible price ASAP
Key Details
Sold Price $650,000
Property Type Single Family Home
Listing Status Sold
Purchase Type For Sale
Square Footage 3,800 sqft
Price per Sqft $171
Subdivision High Meadow Estates
MLS Listing ID 1755486
Sold Date 09/15/21
Style 1.5 Story
Bedrooms 4
Full Baths 3
Half Baths 1
Year Built 1994
Annual Tax Amount $8,421
Tax Year 2020
Lot Size 0.520 Acres
Acres 0.52
Lot Dimensions 146 x 154 nvbs
Property Description
STUNNING Beautifully UPDATED & REMODELED 5 BR, 3.5 BA Cape w/ a Finished LL features AMAZING Outdoor Living Space (2020) w/BI Gas Grill, Fire Pit, Paver & Bluestone Patio, NEW & Mature Landscaping & Outdoor Lighting! Wonderful OPEN Concept Floor Plan Starts in the 2 Story Foyer open to the DR & LR/Office/FLEX Rm. Enjoy the Chefs Kitchen NEW in 2014 w/Granite Ctrs, SS Apps, & Custom Cabinets Open to a Dinette & Family Rm w/ Gas FP all w/ HWFS except 1st Flr 5th BR. PRIVATE Master Suite w/ AMAZING Master BA NEW in 2018 w/Quartz Ctrs, Heated CT Flr & Multi Jet WIS. Other Big Ticket Updates incl. Roof (2016), Energy Star Green Windows w/in 12 yrs & Exterior Painting (2019), A/C, Furnace & H2O Htr (2021), H2O Htr (2020), Lockers (2019). LL has 3rd Full BA, Media Area, & Kitchenette. WOW!
Location
State WI
County Waukesha
Zoning RES
Rooms
Basement Block, Crawl Space, Partial, Partial Finished, Sump Pump
Interior
Interior Features Cable TV Available, Gas Fireplace, Kitchen Island, Split Bedrooms, Walk-in Closet, Wood or Sim. Wood Floors
Heating Natural Gas
Cooling Central Air, Forced Air
Flooring No
Appliance Dishwasher, Disposal, Dryer, Freezer, Oven/Range, Refrigerator, Water Softener-owned
Exterior
Exterior Feature Wood
Garage Electric Door Opener
Garage Spaces 2.5
Accessibility Bedroom on Main Level, Laundry on Main Level, Level Drive, Open Floor Plan, Stall Shower
Building
Architectural Style Cape Cod
Schools
Elementary Schools Swanson
Middle Schools Wisconsin Hills
High Schools Brookfield Central
School District Elmbrook
Read Less

Copyright 2024 Multiple Listing Service, Inc. - All Rights Reserved
GET MORE INFORMATION





