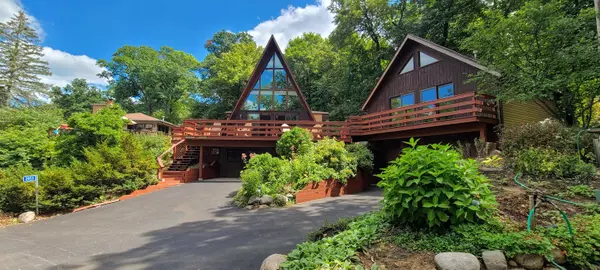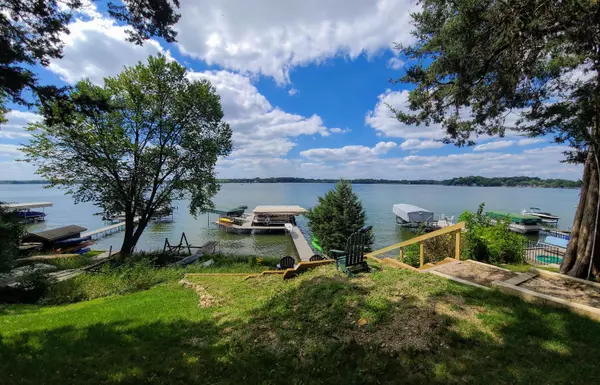Bought with @properties
For more information regarding the value of a property, please contact us for a free consultation.
2053 E Lake Shore Dr Twin Lakes, WI 53181
Want to know what your home might be worth? Contact us for a FREE valuation!

Our team is ready to help you sell your home for the highest possible price ASAP
Key Details
Sold Price $540,000
Property Type Single Family Home
Listing Status Sold
Purchase Type For Sale
Square Footage 2,730 sqft
Price per Sqft $197
Subdivision Cottage Grove Park
MLS Listing ID 1759464
Sold Date 09/10/21
Style Exposed Basement,Multi-Level
Bedrooms 3
Full Baths 2
Half Baths 1
Year Built 1975
Annual Tax Amount $6,576
Tax Year 2020
Lot Size 10,890 Sqft
Acres 0.25
Property Description
LIVE HERE. LIVE HAPPY. Four minutes from the IL/WI border on beautiful Elizabeth Lake in Twin Lakes, WI. Get ready to enjoy the finest in lakeside living! Peaceful nights with beautiful sunsets. Sun soaked days boating, fishing, skiing, tubing. or kayaking. Entertain family and friends or just relax on your sprawling deck or private patios with gorgeous views. This lake home has it all! Nearly 3,000 sq. ft with 3 bedrooms, 2.5 baths, family room, remodeled rec room plumbed for a 2nd kitchen, loft, a spiral staircase, renovated kitchen, wet bar, and a 480 sq. ft bonus room for either work or play. Hardwood floors, exposed beams, vaulted ceilings. Many updates. Pontoon boat, lift, and trailer included! There's still time to enjoy the lake. LIVE HERE. LIVE HAPPY.
Location
State WI
County Kenosha
Zoning Residential
Body of Water Elizabeth Lake
Rooms
Basement Finished, Walk Out/Outer Door, Full Size Windows
Interior
Interior Features Cable TV Available, Wood or Sim. Wood Floors, Wet Bar, Vaulted Ceiling, Gas Fireplace
Heating Natural Gas
Cooling Forced Air, Wall/Sleeve Air, Zoned Heating, Multiple Units, Radiant
Flooring No
Appliance Dishwasher, Oven/Range, Water Softener-owned, Washer, Refrigerator, Microwave, Dryer
Exterior
Exterior Feature Vinyl, Wood
Garage Built-in under Home, Heated, Electric Door Opener
Garage Spaces 1.5
Waterfront Description Boat Ramp/Lift,Lake,Pier,Boat Slip
Accessibility Bedroom on Main Level, Stall Shower, Open Floor Plan, Full Bath on Main Level
Building
Lot Description Cul-de-sac, Wooded, View of Water
Water Boat Ramp/Lift, Lake, Pier, Boat Slip
Architectural Style A-Frame
Schools
Elementary Schools Lakewood
High Schools Wilmot
School District Twin Lakes #4
Read Less

Copyright 2024 Multiple Listing Service, Inc. - All Rights Reserved
GET MORE INFORMATION





