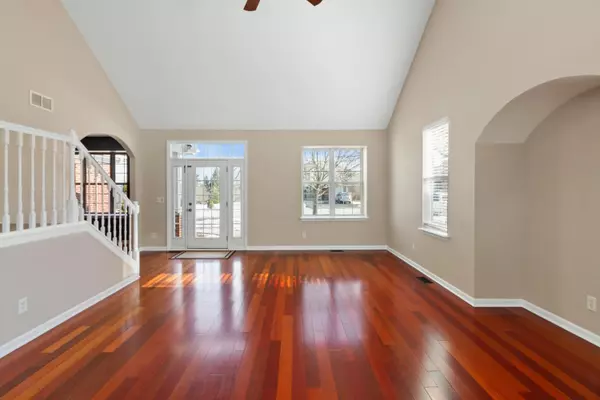Bought with Coldwell Banker Realty -Racine/Kenosha Office
For more information regarding the value of a property, please contact us for a free consultation.
2045 Meagans Way Twin Lakes, WI 53181
Want to know what your home might be worth? Contact us for a FREE valuation!

Our team is ready to help you sell your home for the highest possible price ASAP
Key Details
Sold Price $417,500
Property Type Single Family Home
Listing Status Sold
Purchase Type For Sale
Square Footage 2,647 sqft
Price per Sqft $157
Subdivision Whispering Trails
MLS Listing ID 1777308
Sold Date 02/04/22
Style 1.5 Story
Bedrooms 4
Full Baths 3
Half Baths 1
Year Built 2005
Annual Tax Amount $7,049
Tax Year 2021
Lot Size 0.280 Acres
Acres 0.28
Property Description
Beautifully updated 4 bedroom (possible 5th) in sought after Whispering Trails! All the major updates have been done for you. Newer roof and exterior paint, brand new furnace and water heater, new carpet and blinds, and freshly painted throughout. See update list for more info. Main floor features living room with 16 ft ceilings, formal dining room, large eat-in kitchen, powder room, and laundry room. Upper level has 4 bedrooms and 2 full baths. Enjoy the jetted tub, separate shower, and large walk-in closet in your primary suite. Lower level features rec room, full bath, large office, and storage room. Spend your summer enjoying the large fenced yard with stamped concrete patio! Large 3 car garage! Located on a quiet street near everything the Twin Lakes area has to offer! NO HOA
Location
State WI
County Kenosha
Zoning Residential
Rooms
Basement Finished, Full, Full Size Windows, Poured Concrete, Shower, Sump Pump
Interior
Interior Features Cable TV Available, High Speed Internet, Vaulted Ceiling(s), Walk-In Closet(s), Wood or Sim. Wood Floors
Heating Natural Gas
Cooling Central Air, Forced Air
Flooring No
Appliance Dishwasher, Disposal, Dryer, Microwave, Oven/Range, Refrigerator, Washer, Water Softener Rented
Exterior
Exterior Feature Brick, Pressed Board
Garage Electric Door Opener
Garage Spaces 3.0
Accessibility Laundry on Main Level, Open Floor Plan
Building
Lot Description Fenced Yard, Sidewalk
Architectural Style Other
Schools
Elementary Schools Lakewood
High Schools Wilmot
School District Twin Lakes #4
Read Less

Copyright 2024 Multiple Listing Service, Inc. - All Rights Reserved
GET MORE INFORMATION





