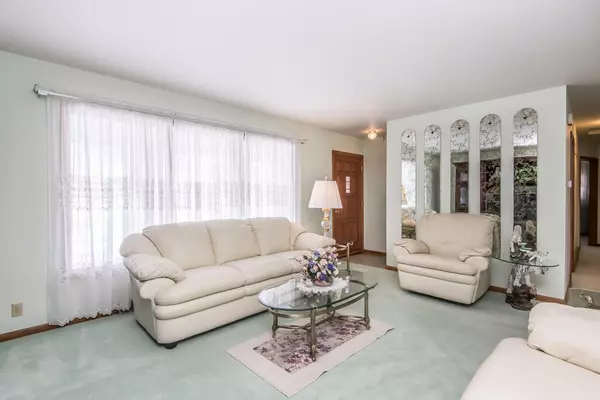Bought with First Weber Inc - Delafield
For more information regarding the value of a property, please contact us for a free consultation.
N66W24461 Champeny Rd Sussex, WI 53089
Want to know what your home might be worth? Contact us for a FREE valuation!

Our team is ready to help you sell your home for the highest possible price ASAP
Key Details
Sold Price $325,000
Property Type Single Family Home
Listing Status Sold
Purchase Type For Sale
Square Footage 1,970 sqft
Price per Sqft $164
MLS Listing ID 1782583
Sold Date 03/30/22
Style 1 Story
Bedrooms 3
Full Baths 1
Half Baths 1
Year Built 1967
Annual Tax Amount $3,449
Tax Year 2020
Lot Size 10,018 Sqft
Acres 0.23
Property Description
This exceptionally well maintained, classic ranch awaits your personal touches to make this your own home! Bright living room opens to the dining and kitchen with lots of counter space plus a pantry closet! The family room has a patio door to the spacious fenced-in back yard, perfect for those upcoming barbecues and playtime. The master has a dual entry powder room for convenience. Bedrooms 2 and 3 have ample closet space & sunny views. This home also offers a rec room complete with bar, an exercise room including the equipment and an office or craft room. Additional storage and laundry complete the picture. Turn this into the home you've been searching for although it is move-in ready! Owner had replaced the roof, furnace, a/c and water softener but Trustee unsure of dates.
Location
State WI
County Waukesha
Zoning Residential
Rooms
Basement Block, Full, Partially Finished, Sump Pump
Interior
Interior Features Cable TV Available, High Speed Internet
Heating Natural Gas
Cooling Central Air, Forced Air
Flooring No
Appliance Oven, Range, Refrigerator, Washer, Water Softener Owned
Exterior
Exterior Feature Aluminum/Steel, Brick
Garage Electric Door Opener
Garage Spaces 2.0
Accessibility Bedroom on Main Level, Full Bath on Main Level
Building
Architectural Style Ranch
Schools
Middle Schools Templeton
High Schools Hamilton
School District Hamilton
Read Less

Copyright 2024 Multiple Listing Service, Inc. - All Rights Reserved
GET MORE INFORMATION





