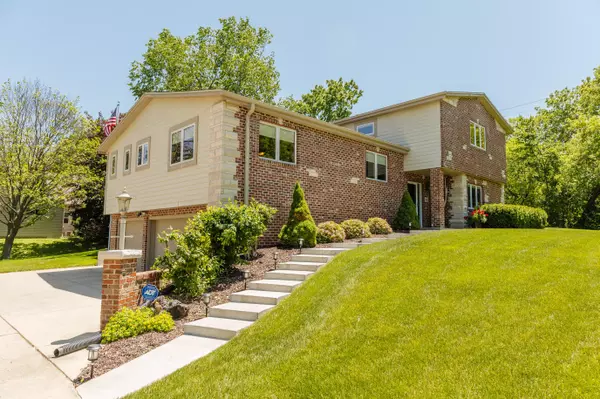Bought with Shorewest Realtors, Inc.
For more information regarding the value of a property, please contact us for a free consultation.
5080 S 102nd St Hales Corners, WI 53228
Want to know what your home might be worth? Contact us for a FREE valuation!

Our team is ready to help you sell your home for the highest possible price ASAP
Key Details
Sold Price $495,000
Property Type Single Family Home
Listing Status Sold
Purchase Type For Sale
Square Footage 2,081 sqft
Price per Sqft $237
MLS Listing ID 1803450
Sold Date 09/28/22
Style Tri-Level
Bedrooms 3
Full Baths 2
Year Built 1983
Annual Tax Amount $6,124
Tax Year 2021
Lot Size 0.520 Acres
Acres 0.52
Property Description
Spectacular 3BR/2 bath contemporary. This is not your ordinary tri-level--floor plan is unique, open and. spacious. Entrance takes you to to a bright den/office perfect for a work from home situation. French doors adjoin the LR that features 2 story vaulted ceilings, floor-to-ceiling grand brick gas fireplace and open stairway to the master suite. LR flows to the DR/kitchen which boasts granite, skylights, SS appl and can lighting. Sunroom features vaulted ceilings, windows galore and patio doors that step out to the beautiful backyard deck and lg yard. Updates are tasteful, classic and high-end. Entire house is loaded with beautiful Pella windows (w/ integrated blinds) allowing tons of natural light and beautiful oak millwork/cabinetry. Meticulously maintainted in quiet neighborhood!
Location
State WI
County Milwaukee
Zoning res
Rooms
Basement Block, Crawl Space, Partial
Interior
Interior Features Gas Fireplace
Heating Natural Gas
Cooling Forced Air
Flooring No
Appliance Dishwasher, Microwave, Oven, Range, Refrigerator
Exterior
Exterior Feature Brick, Fiber Cement
Garage Built-in under Home, Electric Door Opener
Garage Spaces 3.0
Accessibility Bedroom on Main Level, Full Bath on Main Level
Building
Lot Description Corner Lot
Architectural Style Contemporary
Schools
Middle Schools Whitnall
High Schools Whitnall
School District Whitnall
Read Less

Copyright 2024 Multiple Listing Service, Inc. - All Rights Reserved
GET MORE INFORMATION





