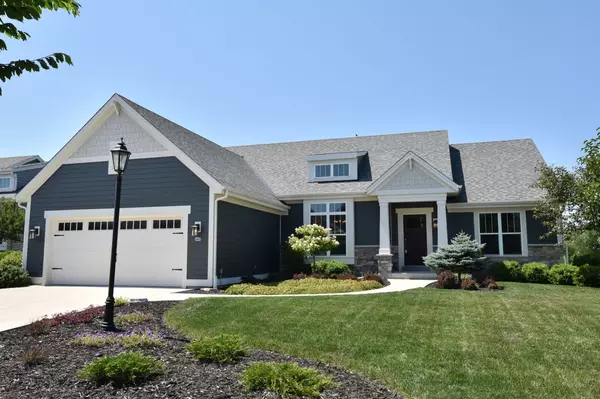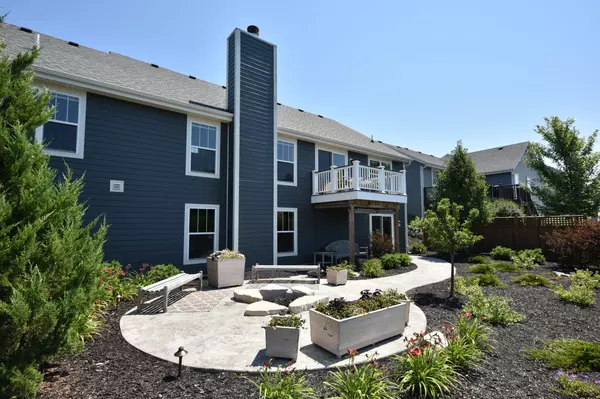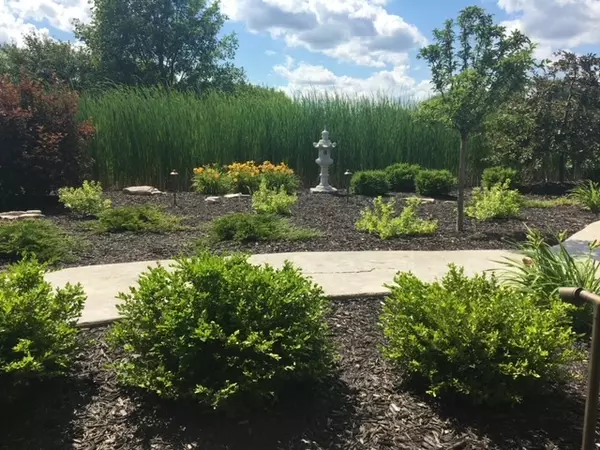Bought with Shorewest Realtors, Inc.
For more information regarding the value of a property, please contact us for a free consultation.
349 Indigo Dr Port Washington, WI 53074
Want to know what your home might be worth? Contact us for a FREE valuation!

Our team is ready to help you sell your home for the highest possible price ASAP
Key Details
Sold Price $492,500
Property Type Single Family Home
Listing Status Sold
Purchase Type For Sale
Square Footage 2,573 sqft
Price per Sqft $191
Subdivision Hidden Hills
MLS Listing ID 1805412
Sold Date 08/31/22
Style 1 Story,Exposed Basement
Bedrooms 3
Full Baths 2
Half Baths 1
Year Built 2016
Annual Tax Amount $6,492
Tax Year 2021
Lot Size 8,712 Sqft
Acres 0.2
Property Description
Step into this Craftsman styled home, & you'll feel its union with nature. Great room concept features vaulted ceiling, a large kitchen w/granite counters, dining room with doors to a balcony & the living space that has a natural fireplace. The split floorplan offers privacy for the primary suite. It features a jetted tub, walk-in closet and dual sinks. The bedroom has views of the gorgeous landscape. The west-facing exposure adds brightness to the home & gorgeous sunsets with natural views from most of the rooms. The finished lower level has a walk out to the stunning meditation-inspired yard that will delight you & is nearly maintenance free. Its xeriscape design is water-smart sustainability. There is a gas firepit & shelter under the deck, & above all, unexpected privacy.
Location
State WI
County Ozaukee
Zoning RES
Rooms
Basement 8+ Ceiling, Full, Partially Finished, Sump Pump, Walk Out/Outer Door
Interior
Interior Features Cable TV Available, High Speed Internet, Natural Fireplace, Pantry, Split Bedrooms, Vaulted Ceiling(s), Walk-In Closet(s)
Heating Natural Gas
Cooling Forced Air
Flooring No
Appliance Dishwasher, Disposal, Oven, Range, Refrigerator
Exterior
Exterior Feature Fiber Cement, Low Maintenance Trim
Garage Electric Door Opener
Garage Spaces 2.5
Accessibility Bedroom on Main Level, Full Bath on Main Level, Laundry on Main Level, Level Drive, Open Floor Plan, Stall Shower
Building
Lot Description View of Water
Architectural Style Ranch
Schools
Middle Schools Thomas Jefferson
High Schools Port Washington
School District Port Washington-Saukville
Read Less

Copyright 2024 Multiple Listing Service, Inc. - All Rights Reserved
GET MORE INFORMATION





