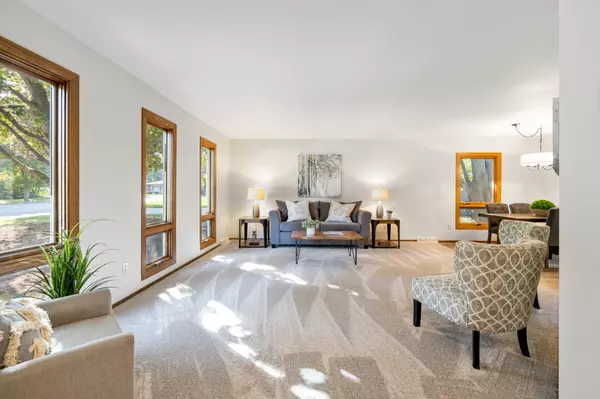Bought with RE/MAX Realty Pros~Brookfield
For more information regarding the value of a property, please contact us for a free consultation.
710 Elk Ln Waukesha, WI 53188
Want to know what your home might be worth? Contact us for a FREE valuation!

Our team is ready to help you sell your home for the highest possible price ASAP
Key Details
Sold Price $360,500
Property Type Single Family Home
Listing Status Sold
Purchase Type For Sale
Square Footage 1,581 sqft
Price per Sqft $228
Subdivision Merrill Crest
MLS Listing ID 1813642
Sold Date 11/18/22
Style 1 Story
Bedrooms 3
Full Baths 1
Half Baths 1
Year Built 1974
Annual Tax Amount $4,656
Tax Year 2021
Lot Size 0.340 Acres
Acres 0.34
Property Description
This beautifully updated Merrill Crest home is truly a gem! Low maintenance LVP flooring, freshly painted neutral interior, & stunning quartz countertops. Cozy up next to the gas FP in the great room, or entertain guests around the island in the brightly remodeled kitchen with SS appliances. The large living room/dining area are perfect for gatherings & include all new flooring (9/22). Feel refreshed when you walk into the recently remodeled baths w/marble tops, brushed nickel fixtures, & LVT flooring. No more struggling with closet space, the master BR includes a California closet! New cushy carpeting (9/22) in BRs & LR. Spend time outdoors on the sunny deck w/private view of backyard w/mature plants & trees. Unfinished bsmt w/full height windows. Home Warranty included.
Location
State WI
County Waukesha
Zoning Res
Rooms
Basement Block, Crawl Space, Full, Full Size Windows, Sump Pump
Interior
Interior Features Gas Fireplace, Kitchen Island, Wood or Sim. Wood Floors
Heating Natural Gas
Cooling Central Air, Forced Air
Flooring No
Appliance Dishwasher, Disposal, Dryer, Range, Refrigerator, Washer, Water Softener Owned
Exterior
Exterior Feature Aluminum/Steel, Fiber Cement
Garage Electric Door Opener
Garage Spaces 2.0
Accessibility Bedroom on Main Level, Full Bath on Main Level, Grab Bars in Bath, Level Drive
Building
Lot Description Sidewalk, Wooded
Architectural Style Ranch
Schools
Elementary Schools Bethesda
Middle Schools Butler
High Schools Waukesha West
School District Waukesha
Read Less

Copyright 2024 Multiple Listing Service, Inc. - All Rights Reserved
GET MORE INFORMATION





