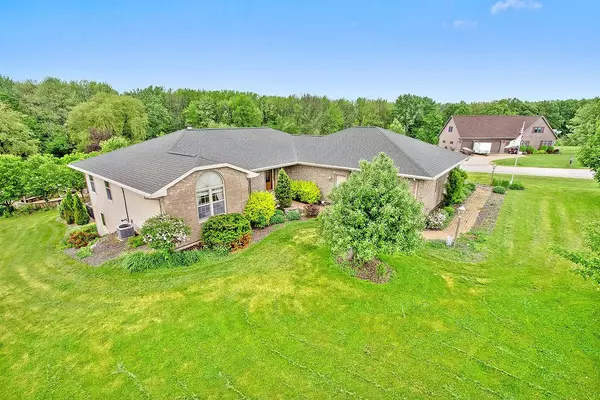Bought with Coldwell Banker the R E Group- Brillion
For more information regarding the value of a property, please contact us for a free consultation.
24021 Blue Heron Dr Rockland, WI 54110
Want to know what your home might be worth? Contact us for a FREE valuation!

Our team is ready to help you sell your home for the highest possible price ASAP
Key Details
Sold Price $339,900
Property Type Single Family Home
Listing Status Sold
Purchase Type For Sale
Square Footage 2,793 sqft
Price per Sqft $121
MLS Listing ID 1644464
Sold Date 04/10/20
Style 1 Story
Bedrooms 4
Full Baths 3
Year Built 1999
Annual Tax Amount $5,655
Tax Year 2019
Lot Size 2.300 Acres
Acres 2.3
Property Description
ONE-OWNER WATERFRONT HOME on the popular Long Lake w/95' of frontage on the Southeast side just minutes from Brillion and 2 other fishing lakes. Beautifully custom built in 1999 by Hillcrest Homes, this walkout ranch offers great spaces from the open concept kitchen w/walk-in pantry & dining area to the outdoor brick patio & basketball court. All Andersen windows, central vac, ALL in-floor heating on both levels, tiled floors, slate flooring, vaulted ceiling in living room w/wood fireplace, EXTRA deep garage 34x40 insulated & heated, master suite w/whirlpool tub separate from large bathroom. Storage galore in LL along with game room (could be 4th BR), full bath...STEPS TO GARAGE FROM LL & so much more...all on 2.3 acres. PRE-CERTIFIED hm
Location
State WI
County Manitowoc
Zoning Residential
Body of Water Long Lake
Rooms
Basement Finished, Full, Full Size Windows, Poured Concrete, Sump Pump, Walk Out/Outer Door
Interior
Interior Features Kitchen Island, Natural Fireplace, Pantry, Vaulted Ceiling, Walk-in Closet
Heating Propane Gas
Cooling Central Air, In Floor Radiant, Zoned Heating
Flooring Unknown
Appliance Dishwasher, Dryer, Microwave, Oven/Range, Refrigerator, Washer, Water Softener-owned
Exterior
Exterior Feature Brick, Vinyl
Garage Access to Basement, Electric Door Opener
Garage Spaces 3.5
Waterfront Description Lake,Pier
Accessibility Bedroom on Main Level, Full Bath on Main Level, Laundry on Main Level, Level Drive, Open Floor Plan
Building
Lot Description Cul-de-sac, Rural
Water Lake, Pier
Architectural Style Ranch
Schools
Elementary Schools Reedsville
Middle Schools Reedsville
High Schools Reedsville
School District Reedsville
Read Less

Copyright 2024 Multiple Listing Service, Inc. - All Rights Reserved
GET MORE INFORMATION





