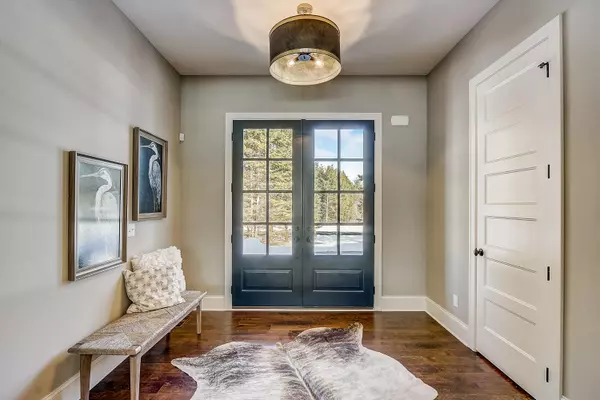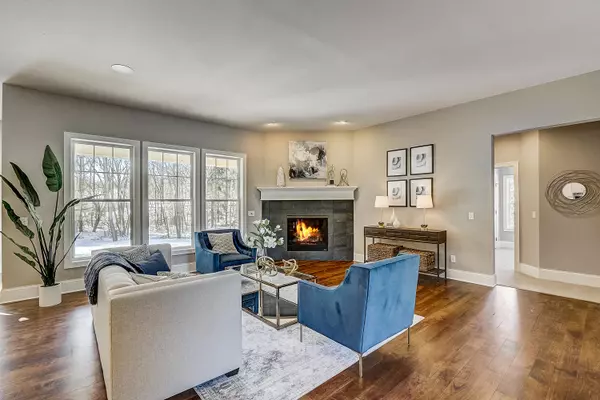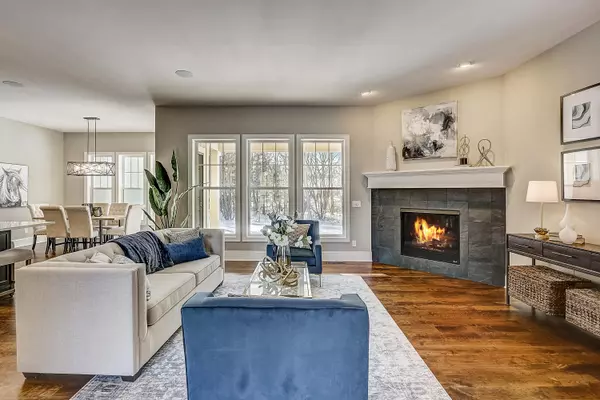Bought with Redfin Corporation
For more information regarding the value of a property, please contact us for a free consultation.
W289S5437 White Pine Ct Genesee, WI 53189
Want to know what your home might be worth? Contact us for a FREE valuation!

Our team is ready to help you sell your home for the highest possible price ASAP
Key Details
Sold Price $755,000
Property Type Single Family Home
Listing Status Sold
Purchase Type For Sale
Square Footage 2,454 sqft
Price per Sqft $307
Subdivision The Arboretum
MLS Listing ID 1669100
Sold Date 12/01/20
Style 1 Story
Bedrooms 3
Full Baths 2
Half Baths 1
Year Built 2019
Annual Tax Amount $1,620
Tax Year 2019
Lot Size 1.130 Acres
Acres 1.13
Property Description
The Cambria is a 2,454 sq. ft. split three bedroom, 2.5 bath ranch home, featuring a unique open concept kitchen/dining/great room with a separate den/office. The master suite has an oversized tile shower, his-and-her vanities and linen cabinets, private water closet, and convenient access from large walk-in closet to the laundry room! An 18' x 12' covered porch at the rear elevation provides a peaceful and relaxing place to enjoy nature.
Location
State WI
County Waukesha
Zoning Res
Rooms
Basement 8+ Ceiling, Full, Full Size Windows, Poured Concrete, Stubbed for Bathroom, Sump Pump
Interior
Interior Features Cable TV Available, Gas Fireplace, High Speed Internet Available, Kitchen Island, Pantry, Security System, Split Bedrooms, Walk-in Closet, Wood or Sim. Wood Floors
Heating Natural Gas
Cooling Central Air, Forced Air
Flooring No
Appliance Dishwasher, Disposal, Microwave, Oven/Range, Refrigerator, Water Softener-owned
Exterior
Exterior Feature Fiber Cement, Wood
Garage Electric Door Opener
Garage Spaces 3.0
Accessibility Bedroom on Main Level, Full Bath on Main Level, Laundry on Main Level, Open Floor Plan
Building
Lot Description Wooded
Architectural Style Ranch
Schools
Elementary Schools Rose Glen
Middle Schools Les Paul
High Schools Waukesha West
School District Waukesha
Read Less

Copyright 2024 Multiple Listing Service, Inc. - All Rights Reserved
GET MORE INFORMATION





