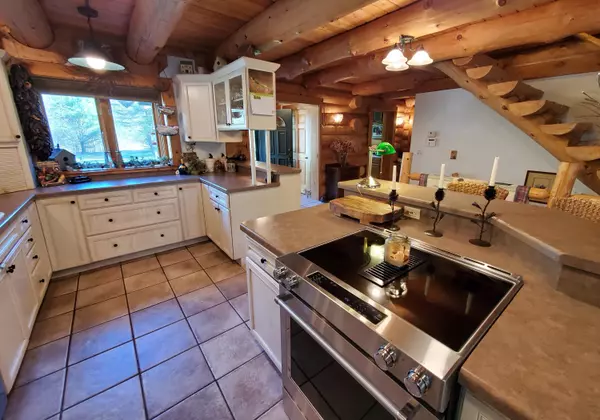Bought with NON MLS
For more information regarding the value of a property, please contact us for a free consultation.
N3104 Partridge Rd Manchester, WI 54615
Want to know what your home might be worth? Contact us for a FREE valuation!

Our team is ready to help you sell your home for the highest possible price ASAP
Key Details
Sold Price $520,000
Property Type Single Family Home
Listing Status Sold
Purchase Type For Sale
Square Footage 3,000 sqft
Price per Sqft $173
MLS Listing ID 1674523
Sold Date 09/15/20
Style 1.5 Story
Bedrooms 3
Full Baths 2
Half Baths 1
Year Built 1998
Annual Tax Amount $7,143
Tax Year 2019
Lot Size 65.000 Acres
Acres 65.0
Lot Dimensions 65 Acres
Property Description
Secluded log home in the woods discovered! Come get away for the weekend or a lifetime! This custom built hand scribed full log home is nestled in the middle of a 65 acre mixed pine/hardwood forest. The open concept main floor features a 23 ft floor to ceiling stone wood burning fireplace, open kitchen with island designed for entertaining, Southwest facing 4 season sun room, master BR with en suite Jacuzzi tub room and full bath. The loft supports the 2nd BR, office and 1/2 bath. The lower level features 3rd BR with egress window, a gaming area, full bath, workshop and ample storage. A short hike along the path leads to Robinson Creek known for great fishing, swimming or canoeing. The full log garage/shop was built from timber harvested off the property. Contact agent for showing.
Location
State WI
County Jackson
Zoning R-2 Res, R-3
Body of Water Robinson Creek
Rooms
Basement Crawl Space, Full, Shower, Sump Pump
Interior
Interior Features Cable TV Available, High Speed Internet Available, Kitchen Island, Natural Fireplace, Pantry, Security System, Vaulted Ceiling, Walk-in Closet, Wood or Sim. Wood Floors
Heating Propane Gas
Cooling Central Air, Forced Air
Flooring No
Appliance Dishwasher, Dryer, Microwave, Oven/Range, Refrigerator, Washer, Water Softener-owned
Exterior
Exterior Feature Log
Garage Spaces 5.0
Waterfront Description Creek/Stream
Accessibility Bedroom on Main Level, Full Bath on Main Level, Laundry on Main Level, Level Drive, Open Floor Plan
Building
Lot Description ATV Trail Access, Borders Public Land, Rural, Wetlands, Wooded
Water Creek/Stream
Architectural Style Log Home
Schools
Middle Schools Black River Falls
High Schools Black River Falls
School District Black River Falls
Read Less

Copyright 2024 Multiple Listing Service, Inc. - All Rights Reserved
GET MORE INFORMATION





