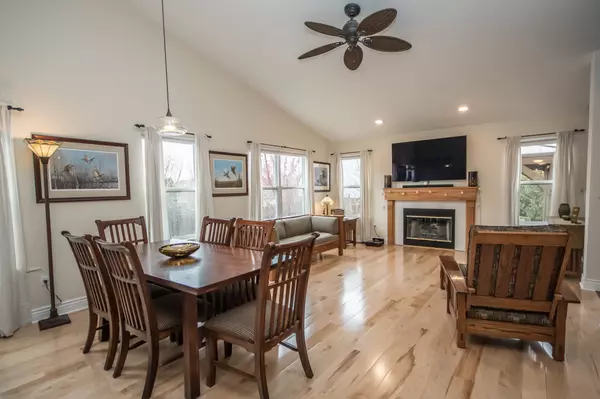Bought with Redfin Corporation
For more information regarding the value of a property, please contact us for a free consultation.
10602 63rd St Kenosha, WI 53142
Want to know what your home might be worth? Contact us for a FREE valuation!

Our team is ready to help you sell your home for the highest possible price ASAP
Key Details
Sold Price $335,000
Property Type Single Family Home
Listing Status Sold
Purchase Type For Sale
Square Footage 2,380 sqft
Price per Sqft $140
Subdivision Horizons
MLS Listing ID 1683150
Sold Date 06/05/20
Style 1 Story
Bedrooms 3
Full Baths 3
Year Built 2003
Annual Tax Amount $5,955
Tax Year 2018
Lot Size 10,018 Sqft
Acres 0.23
Property Description
This is the GEM you have been waiting for! This fabulous split bedroom ranch offers 3BRs, 3 full BAs, loads of quality living space and spectacular flooring! The great room is spacious w/vaulted ceilings, beautiful fireplace & offers formal dining space. Great rm area is open to the dinette & beautiful kitchen. KIT has stunning granite counter tops & loads of beautiful cabinetry. Private master suite will be your sanctuary...a private bedroom, full bath w/whirlpool tub, shower stall. Lower level is amazing with large family room area, kitchenette & full bath. This is a perfect home for large holiday gatherings!! Sliding glass doors lead to the outstanding back yard where you can enjoy the outdoors. This back yard offers a beautiful patio, loads of privacy...you must see!!!
Location
State WI
County Kenosha
Zoning RES
Rooms
Basement Finished, Full, Shower, Sump Pump
Interior
Interior Features Cable TV Available, Gas Fireplace, High Speed Internet, Pantry, Security System, Split Bedrooms, Vaulted Ceiling(s), Walk-In Closet(s), Wood or Sim. Wood Floors
Heating Natural Gas
Cooling Central Air, Forced Air
Flooring Unknown
Appliance Dishwasher, Disposal, Dryer, Microwave, Oven/Range, Refrigerator, Washer
Exterior
Exterior Feature Brick, Vinyl
Garage Electric Door Opener
Garage Spaces 2.5
Accessibility Bedroom on Main Level, Full Bath on Main Level, Laundry on Main Level, Open Floor Plan, Stall Shower
Building
Lot Description Corner Lot, Fenced Yard
Architectural Style Ranch
Schools
Elementary Schools Pleasant Prairie
Middle Schools Mahone
High Schools Indian Trail Hs & Academy
School District Kenosha
Read Less

Copyright 2024 Multiple Listing Service, Inc. - All Rights Reserved
GET MORE INFORMATION





