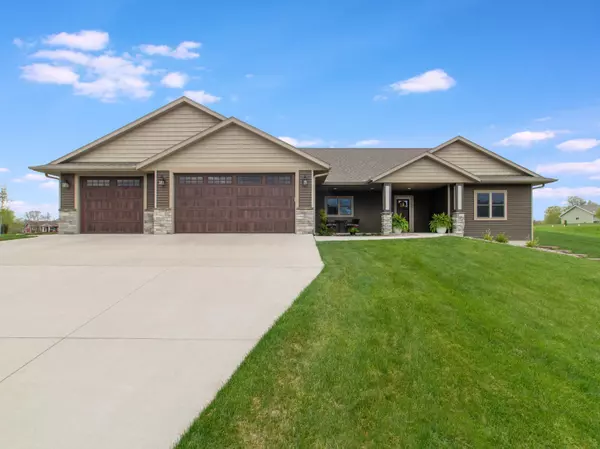Bought with Gerrard-Hoeschler, REALTORS
For more information regarding the value of a property, please contact us for a free consultation.
W7962 August Ave Holland, WI 54636
Want to know what your home might be worth? Contact us for a FREE valuation!

Our team is ready to help you sell your home for the highest possible price ASAP
Key Details
Sold Price $425,000
Property Type Single Family Home
Listing Status Sold
Purchase Type For Sale
Square Footage 3,600 sqft
Price per Sqft $118
Subdivision August Prairie
MLS Listing ID 1687807
Sold Date 06/26/20
Style 1 Story,Exposed Basement
Bedrooms 4
Full Baths 3
Half Baths 1
Year Built 2016
Annual Tax Amount $4,971
Tax Year 2019
Lot Size 0.590 Acres
Acres 0.59
Property Description
You will get what you want in this newer, well built and cared for 1800+ sq ft ranch. Custom built with all the amenities you desire with zero step entrances, engineered hardwood flooring and spacious open concept living with 10 ft ceilings. Large 2 step kitchen island, quartz countertops, walk in pantry and stunning backsplash. Main level gas fireplace, split bedrooms, double sink in both main and master bathroom and tiled master shower. Conveniences of a half bath off garage, separate laundry room with sink and heated garage with access to the lower level. Enjoy your summer on the stunningly large back deck which is partially covered. Be even more amazed at the space the lower level offers with bedroom, den, family & rec room area along with a mud room off garage steps.
Location
State WI
County La Crosse
Zoning Residential
Rooms
Basement Finished, Full, Full Size Windows, Poured Concrete, Radon Mitigation
Interior
Interior Features Cable TV Available, Gas Fireplace, High Speed Internet Available, Kitchen Island, Pantry, Split Bedrooms, Walk-in Closet, Wood or Sim. Wood Floors
Heating Natural Gas
Cooling Central Air, Forced Air
Flooring No
Appliance Dishwasher, Microwave, Other, Oven/Range, Refrigerator, Water Softener-owned
Exterior
Exterior Feature Brick, Vinyl
Garage Access to Basement, Electric Door Opener, Heated
Garage Spaces 3.5
Accessibility Bedroom on Main Level, Full Bath on Main Level, Laundry on Main Level, Open Floor Plan, Ramped or Level Entrance, Ramped or Level from Garage, Stall Shower
Building
Architectural Style Ranch
Schools
Elementary Schools Prairie View
Middle Schools Holmen
High Schools Holmen
School District Holmen
Read Less

Copyright 2024 Multiple Listing Service, Inc. - All Rights Reserved
GET MORE INFORMATION





