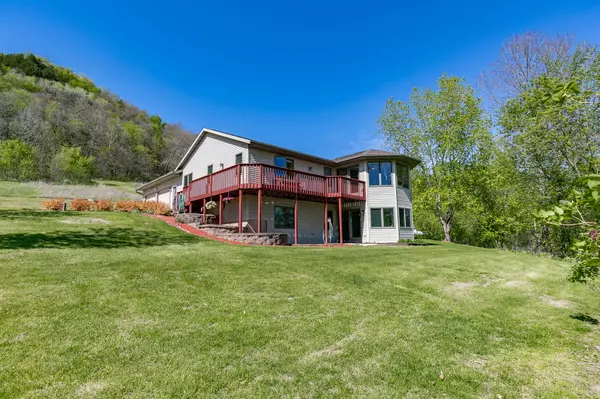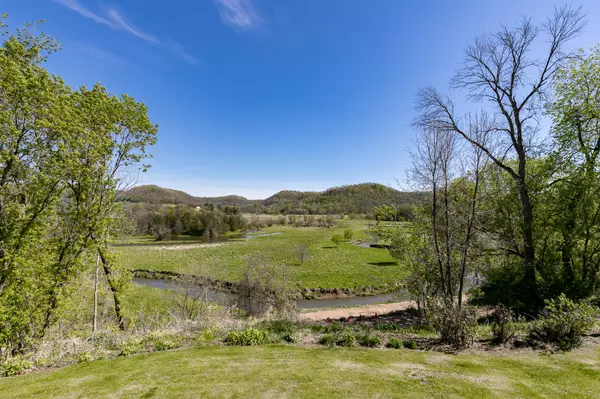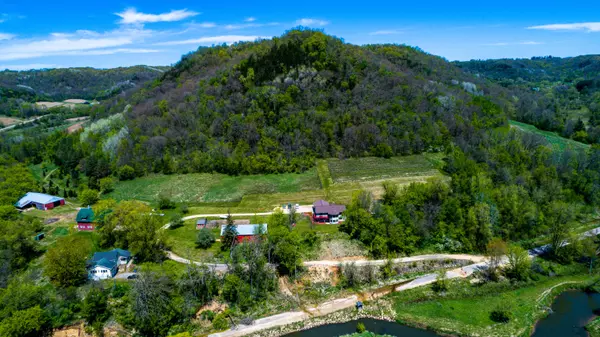Bought with Gerrard-Hoeschler, REALTORS
For more information regarding the value of a property, please contact us for a free consultation.
W116 Cedar Valley Rd Bergen, WI 54658
Want to know what your home might be worth? Contact us for a FREE valuation!

Our team is ready to help you sell your home for the highest possible price ASAP
Key Details
Sold Price $616,250
Property Type Single Family Home
Listing Status Sold
Purchase Type For Sale
Square Footage 2,500 sqft
Price per Sqft $246
MLS Listing ID 1689413
Sold Date 11/06/20
Style 1 Story,Exposed Basement
Bedrooms 3
Full Baths 2
Half Baths 1
Year Built 1998
Annual Tax Amount $4,683
Tax Year 2019
Lot Size 94.280 Acres
Acres 94.28
Property Description
The possibilities are endless at this 94 acre property. 80+ wooded acres make for excellent hunting. Tillable acreage, established grape vines, and a barn & chicken coop allow for an ideal hobby farm of any kind. Fish in the nearby Coon Creek. Comfortable living in the 1998 built walk out ranch. Main floor master bedroom and main floor laundry, dual entry master bath with walk in shower and separate soaking tub. Open living space with vaulted ceilings and gas fireplace. Enjoy some of the most breathtaking views of the driftless region in the sunroom or wrap around deck. Plenty of storage in the lower level and attached 2 car garage. This property has been lovingly cared for. Only 20 minutes to La Crosse or 30 minutes to Viroqua.
Location
State WI
County Vernon
Zoning RES/MFL
Rooms
Basement Full, Full Size Windows, Partial Finished, Shower, Walk Out/Outer Door
Interior
Interior Features Gas Fireplace, High Speed Internet Available, Kitchen Island, Vaulted Ceiling, Wood or Sim. Wood Floors
Heating Propane Gas
Cooling Central Air, Forced Air
Flooring No
Appliance Dryer, Freezer, Microwave, Oven/Range, Refrigerator, Washer
Exterior
Exterior Feature Vinyl
Garage Electric Door Opener
Garage Spaces 2.0
Accessibility Bedroom on Main Level, Full Bath on Main Level, Laundry on Main Level, Open Floor Plan
Building
Lot Description Rural, View of Water, Wooded
Architectural Style Ranch
Schools
High Schools De Soto
School District De Soto Area
Read Less

Copyright 2024 Multiple Listing Service, Inc. - All Rights Reserved
GET MORE INFORMATION





