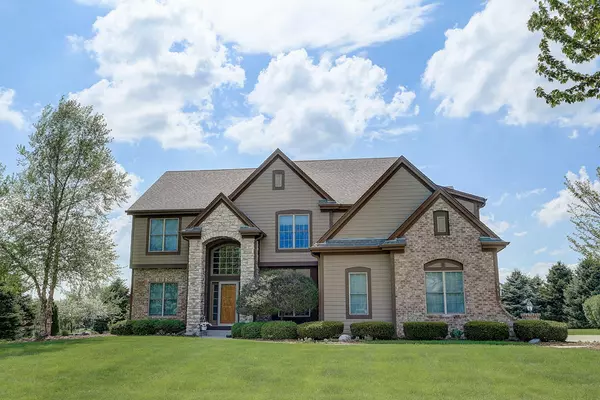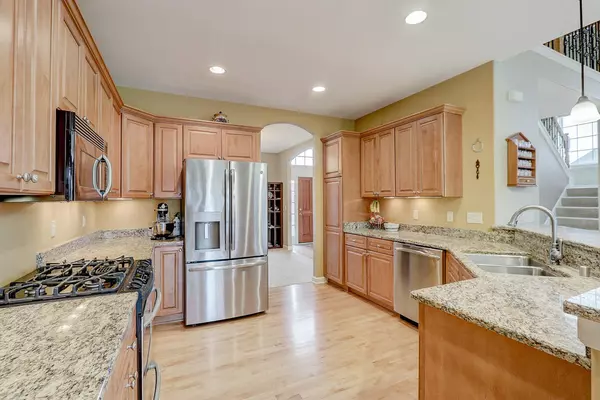Bought with Property Advisory Group, LTD
For more information regarding the value of a property, please contact us for a free consultation.
361 Sunshine Dr Hartland, WI 53029
Want to know what your home might be worth? Contact us for a FREE valuation!

Our team is ready to help you sell your home for the highest possible price ASAP
Key Details
Sold Price $605,000
Property Type Single Family Home
Listing Status Sold
Purchase Type For Sale
Square Footage 4,151 sqft
Price per Sqft $145
Subdivision Four Winds
MLS Listing ID 1690862
Sold Date 08/31/20
Style 2 Story
Bedrooms 5
Full Baths 3
Half Baths 1
HOA Fees $45/ann
Year Built 2005
Annual Tax Amount $8,389
Tax Year 2019
Lot Size 0.640 Acres
Acres 0.64
Property Description
Gorgeous two-story home in the highly desired Four Winds neighborhood where kids can walk to Swallow School! This beautifully maintained home has 5 BR plus a first-floor in-law suite with adjoining full bath. Open concept design offers natural light throughout the great room with a soaring cathedral ceiling and welcoming fireplace. Cook your favorite meals in the gourmet kitchen that boasts granite countertops, a breakfast bar, maple cabinets and hardwood flooring. Finished lower level includes a wet bar, home theater with surround sound, game room, and BR with half bath. Enjoy outdoor fun in the huge private and flat backyard. New siding in 2015, security system, professionally cleaned and landscaped and so much more. Check out the virtual tour!
Location
State WI
County Waukesha
Zoning Residential
Rooms
Basement Finished, Full, Poured Concrete, Radon Mitigation
Interior
Interior Features Cable TV Available, Gas Fireplace, Security System, Vaulted Ceiling(s), Walk-In Closet(s), Wet Bar, Wood or Sim. Wood Floors
Heating Natural Gas
Cooling Central Air, Forced Air
Flooring No
Appliance Dishwasher, Disposal, Microwave, Oven/Range, Water Softener Owned
Exterior
Exterior Feature Brick, Fiber Cement, Wood
Garage Electric Door Opener
Garage Spaces 3.0
Accessibility Full Bath on Main Level, Laundry on Main Level
Building
Lot Description Sidewalk
Architectural Style Colonial
Schools
Elementary Schools Swallow
High Schools Arrowhead
School District Arrowhead Uhs
Read Less

Copyright 2024 Multiple Listing Service, Inc. - All Rights Reserved
GET MORE INFORMATION





